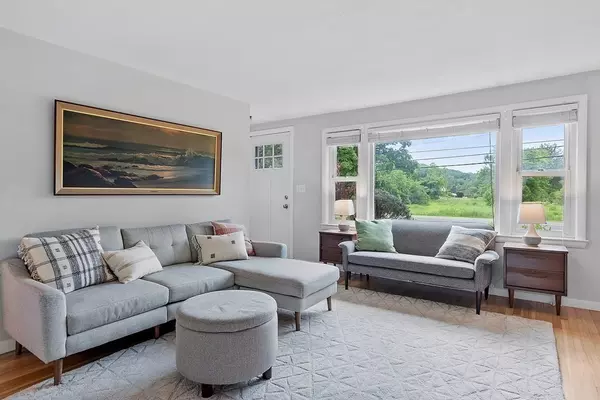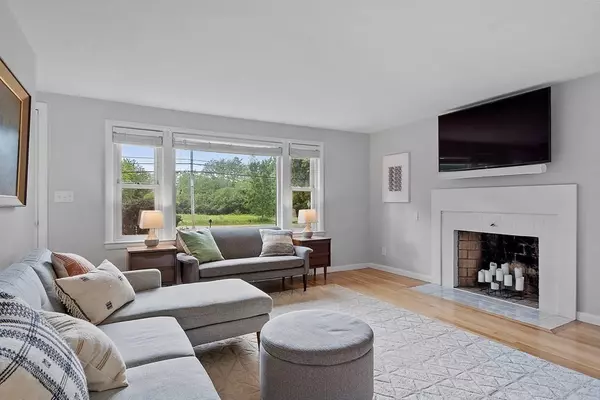$565,000
$495,000
14.1%For more information regarding the value of a property, please contact us for a free consultation.
98 Gleasondale Road Stow, MA 01775
3 Beds
1 Bath
1,198 SqFt
Key Details
Sold Price $565,000
Property Type Single Family Home
Sub Type Single Family Residence
Listing Status Sold
Purchase Type For Sale
Square Footage 1,198 sqft
Price per Sqft $471
MLS Listing ID 72996186
Sold Date 07/22/22
Style Ranch
Bedrooms 3
Full Baths 1
Year Built 1957
Annual Tax Amount $8,417
Tax Year 2022
Lot Size 0.930 Acres
Acres 0.93
Property Sub-Type Single Family Residence
Property Description
Nicely sited and well set back from the road, you will love this charming 3 bedroom ranch style home on close to an acre of land with private fenced in back yard & deck. The Jalousie-windowed breezeway offers expansion possibilities or simply enjoy as is. The kitchen offers stainless appliances and wood cabinetry. The dining room has built ins and hardwood floors. Enjoy the woodburning fireplace, picture window and hardwood floors. The bedrooms, all with hardwood flooring, are substantial in size. The full bath boasts new vanity, tile floor, cabinets, and is freshly painted. This is a perfect starter home, down sizer or one looking for one floor living. This property has been well maintained and is located just two doors down from Carver Hill Orchard with fresh produce, baked goods and the town forest with extensive trail system perfect for nature walks. Short walk to the library. Top schools. Assabet River for kayaking. Golf. Near Rtes 495/62/117 and S. Acton train a 7 min drive away.
Location
State MA
County Middlesex
Zoning Res
Direction Rte 117 to Gleasondale Road
Rooms
Basement Full
Primary Bedroom Level First
Dining Room Closet/Cabinets - Custom Built, Flooring - Hardwood
Kitchen Stainless Steel Appliances, Gas Stove
Interior
Heating Forced Air, Natural Gas
Cooling None
Flooring Tile, Laminate, Hardwood
Fireplaces Number 1
Fireplaces Type Living Room
Appliance Range, Dishwasher, Refrigerator, Washer, Dryer
Laundry First Floor
Exterior
Garage Spaces 2.0
Community Features Public Transportation, Shopping, Pool, Park, Walk/Jog Trails, Stable(s), Golf, Medical Facility, Conservation Area, Highway Access, House of Worship, Private School, Public School
Waterfront Description Beach Front
Roof Type Shingle
Total Parking Spaces 6
Garage Yes
Building
Foundation Concrete Perimeter
Sewer Private Sewer
Water Private
Architectural Style Ranch
Schools
Elementary Schools Centre
Middle Schools Hale
High Schools Nashoba
Read Less
Want to know what your home might be worth? Contact us for a FREE valuation!

Our team is ready to help you sell your home for the highest possible price ASAP
Bought with Geraldine Wilcox • Barrett Sotheby's International Realty






