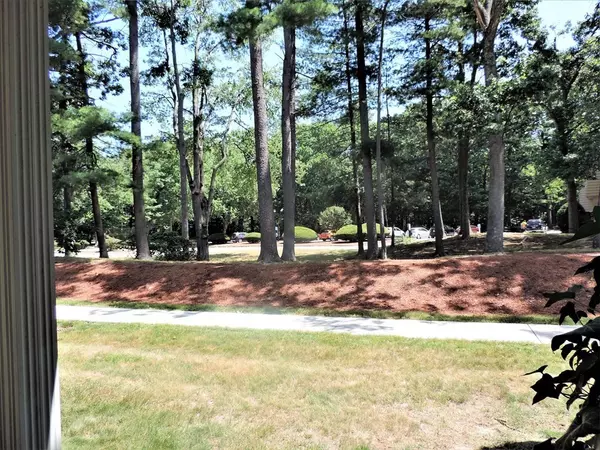$189,900
$189,900
For more information regarding the value of a property, please contact us for a free consultation.
18 Shadowbrook Ln #16 Milford, MA 01757
1 Bed
1 Bath
783 SqFt
Key Details
Sold Price $189,900
Property Type Condo
Sub Type Condominium
Listing Status Sold
Purchase Type For Sale
Square Footage 783 sqft
Price per Sqft $242
MLS Listing ID 73013974
Sold Date 08/30/22
Bedrooms 1
Full Baths 1
HOA Fees $380/mo
HOA Y/N true
Year Built 1970
Annual Tax Amount $2,165
Tax Year 2022
Property Sub-Type Condominium
Property Description
First-time Home Buyer/Looking to Downsize/Investment Property - 18 Shadowbrook Ln Unit 16 is a must-see. Located within Shadowbrook's sought-after 33 Acre development. This 1st-floor unit is move-in-ready and offers new flooring, new appliances, and fixtures. Take advantage of the clubhouse, indoor pool, sauna, gym/exercise room, tennis courts, outdoor recreation areas, in-building laundry, and dedicated storage space. This great Metro-West location affords direct access to the Upper Charles Trail, convenient commuter access to major routes, shopping, and a great hospital. The condo fee includes central air and heat, water, sewage, lawn care, plowing, and security. **** Unit's Furnishings are available for purchase *****
Location
State MA
County Worcester
Zoning RB
Direction I-495 - Exit 50 (Old Exit # 20) to Cedar St (Route 85 ) Dilla St_Purchase St_Shadowbrook Lane
Rooms
Basement N
Primary Bedroom Level First
Dining Room Closet, Flooring - Wall to Wall Carpet, Open Floorplan
Kitchen Closet, Flooring - Laminate, Dining Area, Open Floorplan
Interior
Interior Features High Speed Internet
Heating Forced Air, Unit Control
Cooling Unit Control
Flooring Carpet, Laminate
Appliance Range, Dishwasher, Disposal, Refrigerator, Oil Water Heater, Utility Connections for Electric Range
Laundry Common Area, In Building
Exterior
Exterior Feature Balcony, Tennis Court(s)
Pool Association, In Ground, Indoor
Community Features Public Transportation, Shopping, Pool, Tennis Court(s), Park, Walk/Jog Trails, Medical Facility, Laundromat, Bike Path, Conservation Area, Highway Access, House of Worship, Private School, Public School
Utilities Available for Electric Range
Roof Type Shingle
Total Parking Spaces 2
Garage No
Building
Story 1
Sewer Public Sewer
Water Public
Schools
Elementary Schools Grades K To 5
Middle Schools Grades 6 To 8
High Schools Pub/Voc/Priv
Others
Pets Allowed Yes w/ Restrictions
Acceptable Financing Contract
Listing Terms Contract
Read Less
Want to know what your home might be worth? Contact us for a FREE valuation!

Our team is ready to help you sell your home for the highest possible price ASAP
Bought with Patty Sperber • Century 21 North East






