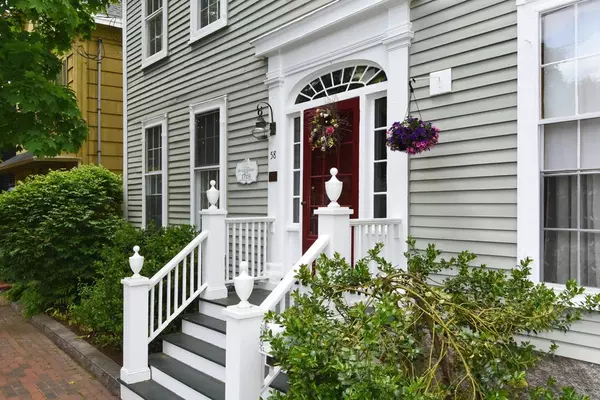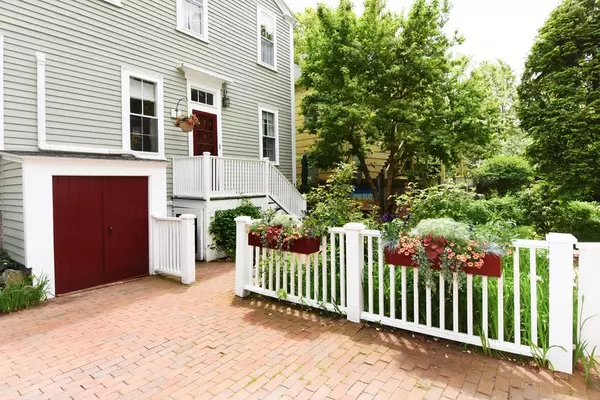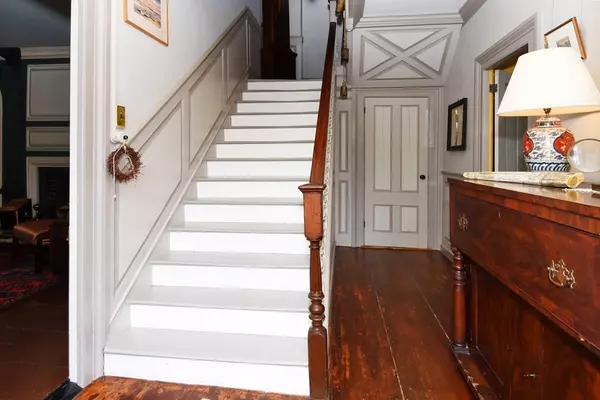$939,000
$939,000
For more information regarding the value of a property, please contact us for a free consultation.
58 N Main St Ipswich, MA 01938
4 Beds
2.5 Baths
3,729 SqFt
Key Details
Sold Price $939,000
Property Type Single Family Home
Sub Type Single Family Residence
Listing Status Sold
Purchase Type For Sale
Square Footage 3,729 sqft
Price per Sqft $251
MLS Listing ID 72994126
Sold Date 08/31/22
Style Colonial, Antique, Georgian
Bedrooms 4
Full Baths 2
Half Baths 1
HOA Y/N false
Year Built 1728
Annual Tax Amount $8,791
Tax Year 2022
Lot Size 4,356 Sqft
Acres 0.1
Property Sub-Type Single Family Residence
Property Description
Stately 4-5BR, 2.5BA Georgian Colonial/Capt Richard Rogers House 1728 - received Mary Conley Award 2020; living room features shell cupboard; high ceilings with Georgian architectural details carry through central hallway, up staircase to the master suite. Upon entering on right is dining room that adjoins family room and then kitchen w/imported English cupboards, AGA gas stove/broiler/2 convection ovens, S/S appliances. Morning staircase leads upstairs to 3 BRs w/full bath/glass shower stall on one side; master suite w/dressing room/full bath on other. Walkup 3rd fl/5 rooms/closets. Rewired 200 amp svce; (2) new Mitsubishi HVAC units; (2) gas furnaces (Nest thermostats), on-demand water heater; town water/sewer. Full basement w/interior access/walkout. Perennial garden/brick patio/driveway for 2 cars. Featured in Boston Globe/Architectural Digest. Wonderful opportunity to live in seaside community; two blocks to river launch and access Crane beach via sticker. Home warranty provided.
Location
State MA
County Essex
Zoning IR
Direction 1A to 5 corners Ipswich center; up Town Hill bearing left of First Church/North Green to hilltop.
Rooms
Family Room Closet, Flooring - Wood, Lighting - Pendant, Crown Molding
Basement Full, Walk-Out Access, Interior Entry, Bulkhead, Concrete
Primary Bedroom Level Second
Dining Room Flooring - Wood, Lighting - Overhead
Kitchen Closet/Cabinets - Custom Built, Flooring - Hardwood, Gas Stove, Lighting - Sconce, Lighting - Overhead
Interior
Interior Features Closet/Cabinets - Custom Built, Lighting - Pendant, Library, High Speed Internet
Heating Steam, Heat Pump, Natural Gas
Cooling Wall Unit(s), Dual
Flooring Wood, Marble, Hardwood, Flooring - Hardwood
Fireplaces Number 3
Fireplaces Type Living Room
Appliance Range, Dishwasher, ENERGY STAR Qualified Refrigerator, ENERGY STAR Qualified Dishwasher, ENERGY STAR Qualified Washer, Range Hood, Gas Water Heater, Tank Water Heaterless, Utility Connections for Gas Range, Utility Connections for Electric Oven, Utility Connections for Gas Dryer
Laundry Bathroom - Half, Closet/Cabinets - Custom Built, Flooring - Hardwood, Main Level, First Floor, Washer Hookup
Exterior
Exterior Feature Permeable Paving, Rain Gutters, Professional Landscaping, Garden
Fence Fenced/Enclosed, Fenced
Community Features Public Transportation, Shopping, Pool, Tennis Court(s), Park, Walk/Jog Trails, Stable(s), Golf, Laundromat, Bike Path, Conservation Area, Highway Access, House of Worship, Public School, T-Station
Utilities Available for Gas Range, for Electric Oven, for Gas Dryer, Washer Hookup
Waterfront Description Beach Front, Ocean, Beach Ownership(Public,Other (See Remarks))
Roof Type Shingle
Total Parking Spaces 2
Garage No
Building
Lot Description Corner Lot
Foundation Stone, Brick/Mortar, Granite, Irregular
Sewer Public Sewer
Water Public
Architectural Style Colonial, Antique, Georgian
Schools
Elementary Schools Winthrop
Middle Schools Ipswich Middle
High Schools Ipswich High
Others
Acceptable Financing Contract
Listing Terms Contract
Read Less
Want to know what your home might be worth? Contact us for a FREE valuation!

Our team is ready to help you sell your home for the highest possible price ASAP
Bought with Stephen Miles • Keller Williams Realty Evolution






