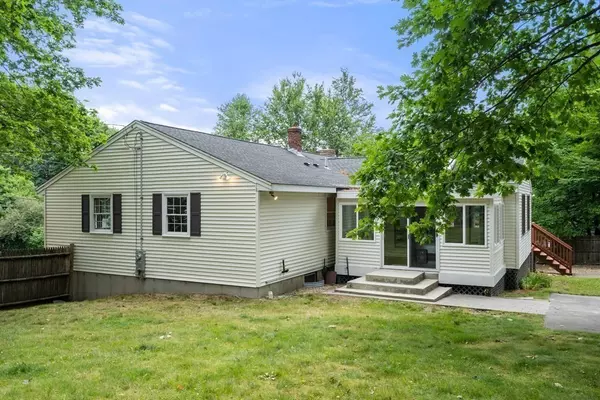$570,000
$574,900
0.9%For more information regarding the value of a property, please contact us for a free consultation.
28 Ivy Lane Milford, MA 01757
3 Beds
3 Baths
2,666 SqFt
Key Details
Sold Price $570,000
Property Type Single Family Home
Sub Type Single Family Residence
Listing Status Sold
Purchase Type For Sale
Square Footage 2,666 sqft
Price per Sqft $213
MLS Listing ID 73008818
Sold Date 08/31/22
Bedrooms 3
Full Baths 3
HOA Y/N false
Year Built 1973
Annual Tax Amount $6,228
Tax Year 2022
Lot Size 0.260 Acres
Acres 0.26
Property Sub-Type Single Family Residence
Property Description
Welcome to this spacious Split-level home nestled in a desirable neighborhood setting conveniently located near all Milford has to offer. This home has a great floor plan for todays lifestyle for living & working all from home. Updated floors throughout the first floor & lower level. Bright & sunny living room, updated charming kitchen w/granite countertop, S/S appliances. Open floor plan w/sunken living room, skylights & wood burning stove to keep you warm during the brisk New England days! Large deck off the kitchen, perfect for BBQ, entertaining or to sit back & relax; settle in for the evening enjoying your 3 season sunroom. Completing the first floor level, Main bedroom offers a full bath, 2 generous sized bedrooms & hallway full bathroom. Lower level offers large family room wi/wood burning fireplace, full bath/laundry, bonus room, utility room & access to your garage. This lovely property is waiting for you to call it home! Please see attachments for Updates & Home Features!
Location
State MA
County Worcester
Area North Milford
Zoning RES
Direction Purchase St. to Ivy Lane
Rooms
Family Room Wood / Coal / Pellet Stove, Flooring - Vinyl, Lighting - Overhead
Basement Full, Partially Finished, Interior Entry, Garage Access
Primary Bedroom Level Main
Main Level Bedrooms 3
Kitchen Flooring - Vinyl, Dining Area, Pantry, Countertops - Stone/Granite/Solid, Deck - Exterior, Exterior Access, Open Floorplan, Recessed Lighting, Peninsula, Lighting - Overhead
Interior
Interior Features Slider, Lighting - Overhead, Ceiling Fan(s), Recessed Lighting, Sun Room, Bonus Room, Great Room
Heating Baseboard, Oil
Cooling Window Unit(s)
Flooring Tile, Vinyl, Flooring - Vinyl
Fireplaces Number 1
Fireplaces Type Family Room, Wood / Coal / Pellet Stove
Appliance Range, Dishwasher, Disposal, Microwave, Refrigerator, Tank Water Heaterless, Utility Connections for Electric Range, Utility Connections for Electric Dryer
Laundry Bathroom - Full, Electric Dryer Hookup, Washer Hookup, In Basement
Exterior
Exterior Feature Rain Gutters, Storage
Garage Spaces 1.0
Fence Fenced/Enclosed, Fenced
Community Features Shopping, Tennis Court(s), Park, Medical Facility, Conservation Area, Highway Access, House of Worship, Public School
Utilities Available for Electric Range, for Electric Dryer, Washer Hookup
Roof Type Shingle
Total Parking Spaces 3
Garage Yes
Building
Lot Description Corner Lot, Level
Foundation Concrete Perimeter
Sewer Public Sewer
Water Public
Others
Acceptable Financing Contract
Listing Terms Contract
Read Less
Want to know what your home might be worth? Contact us for a FREE valuation!

Our team is ready to help you sell your home for the highest possible price ASAP
Bought with Britta Reissfelder Group • Coldwell Banker Realty - Canton






