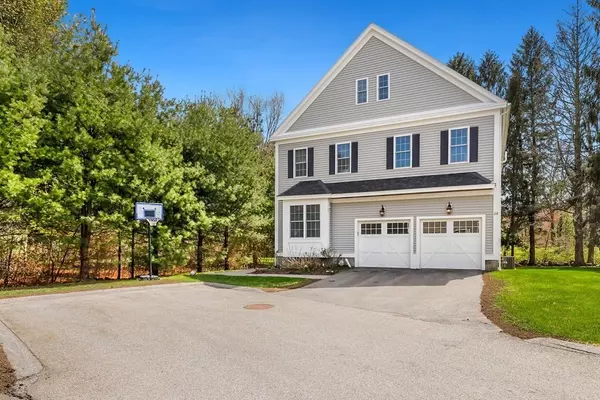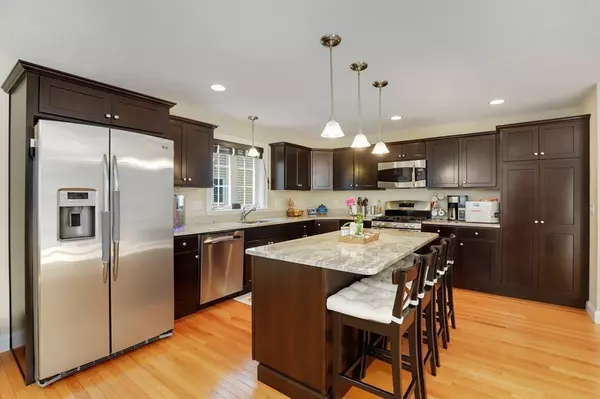$681,600
$631,250
8.0%For more information regarding the value of a property, please contact us for a free consultation.
28 Mcintosh Dr #22 Stow, MA 01775
3 Beds
2.5 Baths
2,223 SqFt
Key Details
Sold Price $681,600
Property Type Condo
Sub Type Condominium
Listing Status Sold
Purchase Type For Sale
Square Footage 2,223 sqft
Price per Sqft $306
MLS Listing ID 72977705
Sold Date 09/02/22
Bedrooms 3
Full Baths 2
Half Baths 1
HOA Fees $570/mo
HOA Y/N true
Year Built 2011
Annual Tax Amount $9,543
Tax Year 2022
Property Sub-Type Condominium
Property Description
OFFERS DUE 5/11@4PM! Original owner offers coveted corner lot single family structure with the care-free maintenance of a community association, and the best yard in the cul-de-sac! This home welcomes you inside with a dedicated study, brightly lit and perfect for a home office. On the other side, the open concept floorplan offers a large living room with gas fireplace, which leads to the dining and kitchen areas. Centered in the room is a beautiful granite island with room for stools, great for breakfast and hosting. The slider leads out to a deck and the sculpted backyard, lined with mature trees. A half bath completes this floor. Upstairs, you'll find a dedicated laundry room and generous bedrooms. The primary suite features an office nook, walk-in closet with organizational racks, and jacuzzi bath with double vanities in the bathroom. The shared bathroom on this floor also features a double vanity and the basement could be finished for extra living area too!
Location
State MA
County Middlesex
Zoning I,B,Res
Direction Use GPS
Rooms
Basement Y
Interior
Heating Forced Air, Natural Gas
Cooling Central Air
Fireplaces Number 1
Appliance Range, Dishwasher, Disposal, Microwave, Refrigerator, Washer, Dryer, Electric Water Heater, Tank Water Heater, Utility Connections for Gas Range, Utility Connections for Electric Dryer
Laundry In Unit, Washer Hookup
Exterior
Exterior Feature Sprinkler System
Garage Spaces 2.0
Community Features Public Transportation, Shopping, Park, Walk/Jog Trails, Golf, Public School
Utilities Available for Gas Range, for Electric Dryer, Washer Hookup
Waterfront Description Beach Front, Lake/Pond, 1 to 2 Mile To Beach, Beach Ownership(Public)
Roof Type Shingle
Total Parking Spaces 2
Garage Yes
Building
Story 2
Sewer Other
Water Well
Others
Pets Allowed Yes w/ Restrictions
Senior Community false
Read Less
Want to know what your home might be worth? Contact us for a FREE valuation!

Our team is ready to help you sell your home for the highest possible price ASAP
Bought with S & S Group • The LUX Group






