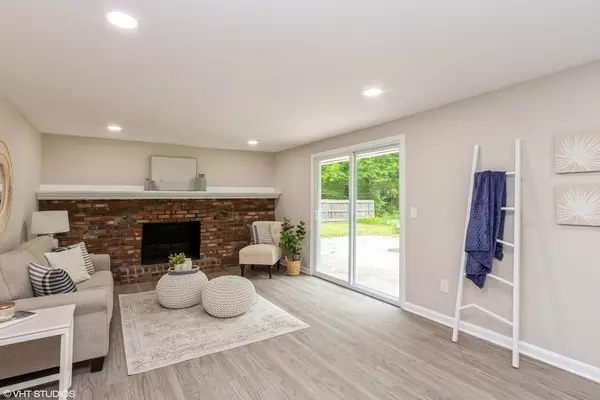$450,000
$469,900
4.2%For more information regarding the value of a property, please contact us for a free consultation.
26 Windfall Dr Swansea, MA 02777
3 Beds
2 Baths
1,558 SqFt
Key Details
Sold Price $450,000
Property Type Single Family Home
Sub Type Single Family Residence
Listing Status Sold
Purchase Type For Sale
Square Footage 1,558 sqft
Price per Sqft $288
MLS Listing ID 72994783
Sold Date 09/09/22
Style Ranch
Bedrooms 3
Full Baths 2
HOA Y/N false
Year Built 1973
Annual Tax Amount $4,041
Tax Year 2022
Lot Size 0.800 Acres
Acres 0.8
Property Sub-Type Single Family Residence
Property Description
Welcome to 26 Windfall Dr, a true turn-key property located among other well-maintained homes. This home is much larger than it appears from the street, at over 1,500sf there is enough space to spread out. Pulling into the driveway you will notice the new upgrades begin- new vinyl siding, windows, roof, and front walkway. Walking in the front door is a nice size living room that has a nice set of windows to look at the maple tree and front gardens. The rear of the home features an amazing open space, the kitchen, dining area, and family room are nice and open. Off the family room is the laundry area and garage access. Down a center hall off the living room, you will find the guest bathroom along with all three bedrooms, including the primary bedroom with a private 3/4 bathroom. Some of the interior updates include- new flooring, a new kitchen, new bathrooms, and new LED lights to name a few. This home also features a brand new septic system.
Location
State MA
County Bristol
Zoning R1
Direction Old Warren Rd north on Mt Fair Circle, east on Windfall Dr
Rooms
Family Room Flooring - Vinyl, Exterior Access, Open Floorplan, Recessed Lighting, Slider
Primary Bedroom Level First
Kitchen Flooring - Vinyl, Dining Area, Countertops - Stone/Granite/Solid, Open Floorplan, Recessed Lighting
Interior
Heating Forced Air, Natural Gas
Cooling None
Fireplaces Number 1
Appliance Gas Water Heater
Laundry Laundry Closet, Flooring - Vinyl, Recessed Lighting, First Floor
Exterior
Garage Spaces 1.0
Roof Type Shingle
Total Parking Spaces 3
Garage Yes
Building
Lot Description Level
Foundation Slab
Sewer Private Sewer
Water Public
Architectural Style Ranch
Schools
Elementary Schools Luther Elem
Middle Schools Case Jr
High Schools Case Hs
Others
Senior Community false
Special Listing Condition Real Estate Owned
Read Less
Want to know what your home might be worth? Contact us for a FREE valuation!

Our team is ready to help you sell your home for the highest possible price ASAP
Bought with Cindy Ferry • RE/MAX Right Choice






