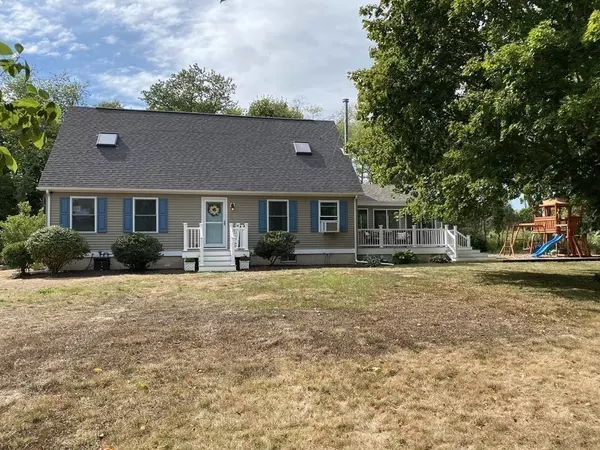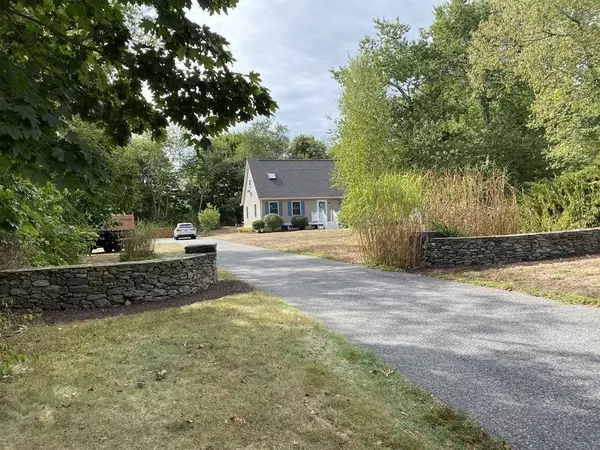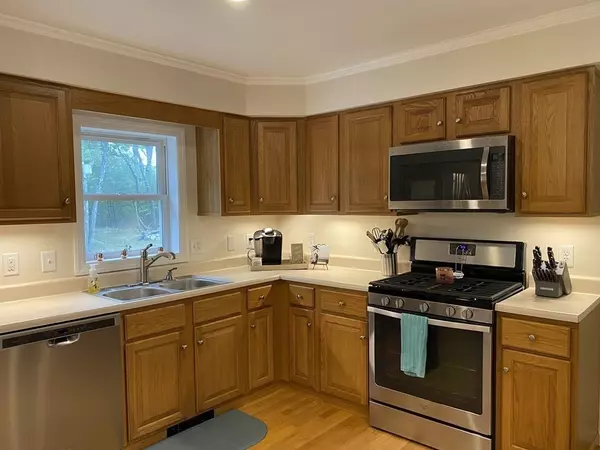$580,000
$559,000
3.8%For more information regarding the value of a property, please contact us for a free consultation.
4 Brook Rd Swansea, MA 02777
3 Beds
2.5 Baths
1,764 SqFt
Key Details
Sold Price $580,000
Property Type Single Family Home
Sub Type Single Family Residence
Listing Status Sold
Purchase Type For Sale
Square Footage 1,764 sqft
Price per Sqft $328
MLS Listing ID 73026906
Sold Date 09/29/22
Style Cape
Bedrooms 3
Full Baths 2
Half Baths 1
Year Built 2004
Annual Tax Amount $5,824
Tax Year 2022
Lot Size 1.120 Acres
Acres 1.12
Property Sub-Type Single Family Residence
Property Description
Set back on over an acre lot nestled between a stone wall entrance and a tree line, is the location of this pristine 3 bedroom 2.5 bath cape with outstanding features. Some of these include: fully appliance country kitchen, a dining area with gleaming hardwoods, sliders that lead to the private park like yard, mud room with first floor laundry, This home also includes a spacious living room with a wood stove, 1 bedroom downstairs and renovated 3 year old solarium and two sets of sliders, this completes the first floor. Upstairs is the master bedroom suite with skylights and a walk in closet, another bedroom and 1/2 bath. All of this and more on a dead end street. This home truly gives move-in ready condition a new meaning!!!
Location
State MA
County Bristol
Zoning R1
Direction Rt 6 east left on Gardners Neck, right on Daniel lane, right on Brook
Rooms
Family Room Vaulted Ceiling(s), Exterior Access, Slider
Basement Full
Primary Bedroom Level Second
Dining Room Flooring - Hardwood, Exterior Access, Slider
Kitchen Flooring - Hardwood, Country Kitchen
Interior
Heating Baseboard, Natural Gas
Cooling Window Unit(s)
Flooring Tile, Hardwood, Wood Laminate
Appliance Range, Dishwasher, Microwave, Refrigerator, Tank Water Heater, Utility Connections for Gas Range, Utility Connections for Electric Dryer
Laundry Laundry Closet, Flooring - Stone/Ceramic Tile, Flooring - Laminate, Main Level, First Floor, Washer Hookup
Exterior
Exterior Feature Storage, Stone Wall
Community Features Shopping, Highway Access, House of Worship, Public School
Utilities Available for Gas Range, for Electric Dryer, Washer Hookup
Roof Type Shingle
Total Parking Spaces 8
Garage Yes
Building
Lot Description Wooded
Foundation Concrete Perimeter
Sewer Private Sewer
Water Public
Architectural Style Cape
Others
Senior Community false
Read Less
Want to know what your home might be worth? Contact us for a FREE valuation!

Our team is ready to help you sell your home for the highest possible price ASAP
Bought with Christopher Howard • Salt Marsh Realty Group






