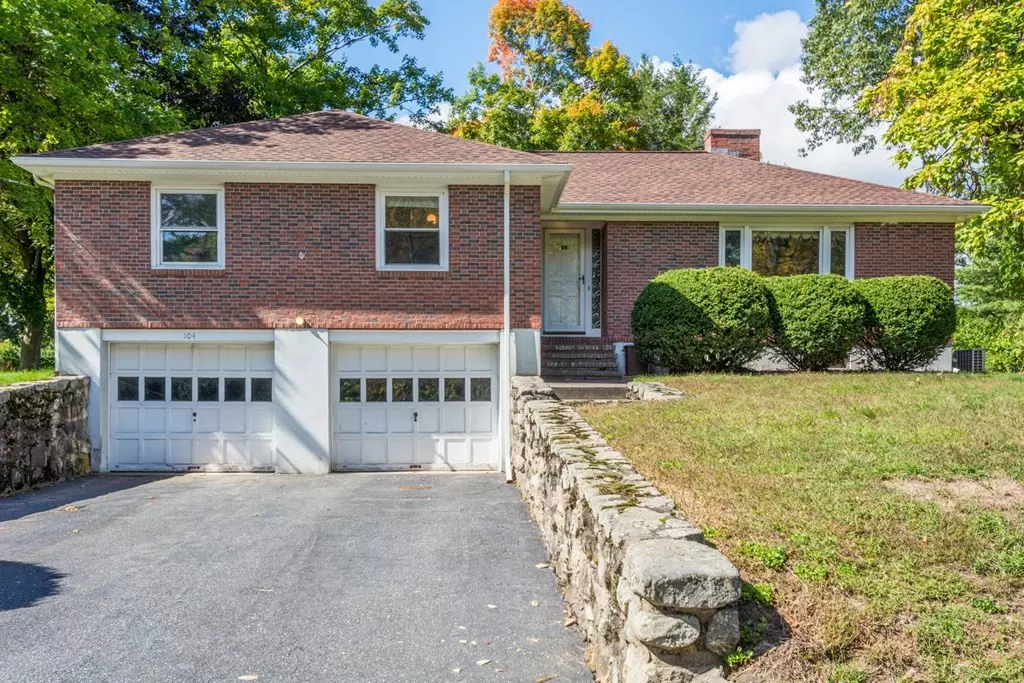$457,500
$450,000
1.7%For more information regarding the value of a property, please contact us for a free consultation.
104 Sears Road Southborough, MA 01772
3 Beds
2 Baths
1,476 SqFt
Key Details
Sold Price $457,500
Property Type Single Family Home
Sub Type Single Family Residence
Listing Status Sold
Purchase Type For Sale
Square Footage 1,476 sqft
Price per Sqft $309
MLS Listing ID 73043266
Sold Date 10/28/22
Style Ranch
Bedrooms 3
Full Baths 2
Year Built 1953
Annual Tax Amount $7,035
Tax Year 2022
Lot Size 0.800 Acres
Acres 0.8
Property Sub-Type Single Family Residence
Property Description
Offers are DUE Tuesday at 2:25 PM. READY FOR AN UPDATE? So is this charming brick-front ranch! The roof is only three years young. Renovate this one-level living home and bring your ideas to life. A paved driveway lined with stone walls highlights the two-car garage and spacious front yard. Glass block windows line the front door and welcome you home with vintage charm. A picture window invites natural lighting to fill the living room featuring a brick fireplace. You'll find hardwood flooring throughout the living room and the 3 bedrooms. Spice up the eat-in kitchen and adjacent dining room and make it your own with new flooring, paint, and cabinets. Walk up attic provides extra storage. Enjoy using the full basement for potential extra living space. The backyard foliage will supply a beautiful backdrop for your upcoming fall gatherings. Get in before winter! Call, text, or email now!
Location
State MA
County Worcester
Zoning RA
Direction I-495 to US-20, Beach St. to South St, to Sears Rd. on Right.
Rooms
Basement Full, Bulkhead, Concrete
Primary Bedroom Level Main
Main Level Bedrooms 3
Dining Room Lighting - Pendant
Kitchen Ceiling Fan(s), Flooring - Vinyl, Dining Area, Lighting - Overhead
Interior
Heating Hot Water, Natural Gas
Cooling None
Fireplaces Number 1
Fireplaces Type Living Room
Laundry In Basement
Exterior
Exterior Feature Rain Gutters, Stone Wall
Garage Spaces 2.0
Community Features Shopping, Golf, Medical Facility, Highway Access, Private School, Public School
Total Parking Spaces 4
Garage Yes
Building
Lot Description Gentle Sloping, Level
Foundation Concrete Perimeter, Block
Sewer Private Sewer
Water Public
Architectural Style Ranch
Schools
Elementary Schools Margaret Neary
Middle Schools P Bent Trottier
High Schools St. Mark'S
Others
Acceptable Financing Contract
Listing Terms Contract
Read Less
Want to know what your home might be worth? Contact us for a FREE valuation!

Our team is ready to help you sell your home for the highest possible price ASAP
Bought with Miller Real Estate Group • Century 21 North East






