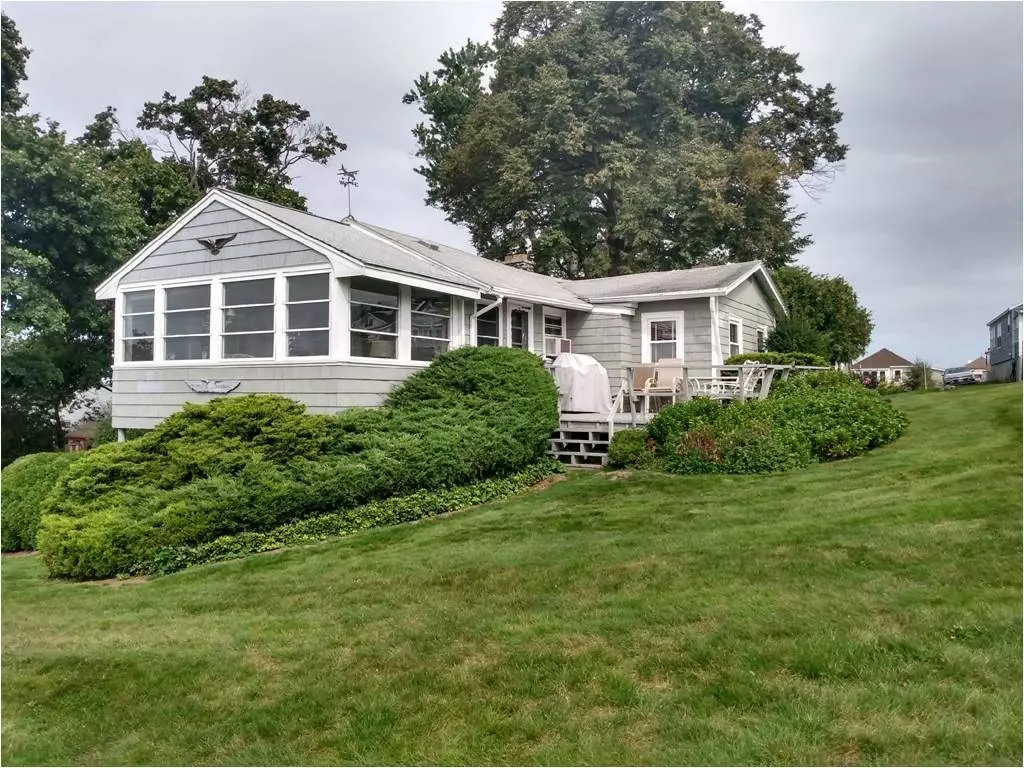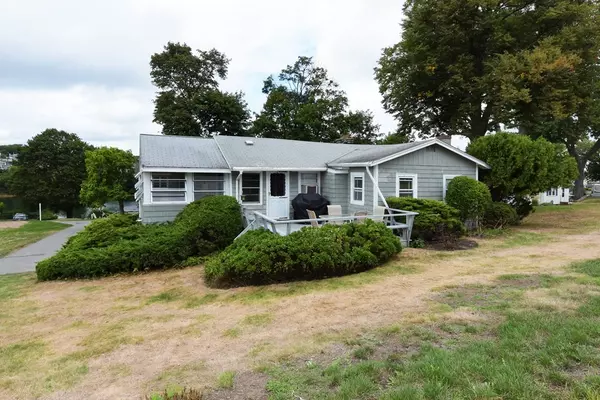$725,000
$699,900
3.6%For more information regarding the value of a property, please contact us for a free consultation.
5 Gala Way #5 Ipswich, MA 01938
2 Beds
1 Bath
748 SqFt
Key Details
Sold Price $725,000
Property Type Condo
Sub Type Condominium
Listing Status Sold
Purchase Type For Sale
Square Footage 748 sqft
Price per Sqft $969
MLS Listing ID 73036937
Sold Date 10/31/22
Bedrooms 2
Full Baths 1
HOA Fees $172/mo
HOA Y/N true
Year Built 1930
Annual Tax Amount $4,767
Tax Year 2022
Lot Size 3,049 Sqft
Acres 0.07
Property Sub-Type Condominium
Property Description
Rare opportunity to have vacation living year round in this detached 2 BR, 1 BA cottage, garage under w/full basement/workshop! Direct access to community center, private dock and playground to enjoy w/activities for all ages throughout the summer; camp & swim for kids, planned family activities/events most weekends. DOCK/mooring field. Ball field, playground & 2 beaches. Golf cart friendly. This cozy. single-level cottage w/waterview has been in the same family for multiple generations. Amazing stone fireplace and electric baseboard provide heat. Propane gas stove, microwave and some furnishings will remain--deck furniture, shades/blinds. Located in historic Ipswich w/ train service between Boston or Newburyport, award winning restaurants & brew pubs, shops, CSA/farms & acres of open space to hike/bike or even canoe/kayak the Great Marsh. Spacious deck and enclosed porch for relaxation and entertaining. Conveniently situated within the Little Neck Condo complex. Come see for yourself
Location
State MA
County Essex
Area Little Neck
Zoning RRB
Direction Jeffreys Neck to Little Neck Rd to Bay Rd and left onto Gala Way (last left off off Bay Road).
Rooms
Basement Y
Primary Bedroom Level Main
Main Level Bedrooms 2
Dining Room Ceiling Fan(s), Flooring - Laminate, Exterior Access, Open Floorplan
Kitchen Pantry, Country Kitchen, Exterior Access, Gas Stove, Lighting - Overhead
Interior
Interior Features Internet Available - Unknown
Heating Electric
Cooling Window Unit(s)
Flooring Laminate
Fireplaces Number 1
Fireplaces Type Living Room
Appliance Range, Microwave, Refrigerator, Utility Connections for Gas Range
Laundry Electric Dryer Hookup, Exterior Access, Washer Hookup, In Basement
Exterior
Exterior Feature Rain Gutters
Garage Spaces 1.0
Utilities Available for Gas Range, Washer Hookup
Waterfront Description Beach Front, River, Walk to, 0 to 1/10 Mile To Beach, Beach Ownership(Association)
Total Parking Spaces 3
Garage Yes
Building
Story 1
Sewer Private Sewer, Other
Water Public, Individual Meter
Schools
Elementary Schools Winthrop
Middle Schools Ipswich Middle
High Schools Ipswich High
Others
Pets Allowed Yes
Senior Community false
Acceptable Financing Contract
Listing Terms Contract
Read Less
Want to know what your home might be worth? Contact us for a FREE valuation!

Our team is ready to help you sell your home for the highest possible price ASAP
Bought with Stephen Miles • Keller Williams Realty Evolution






