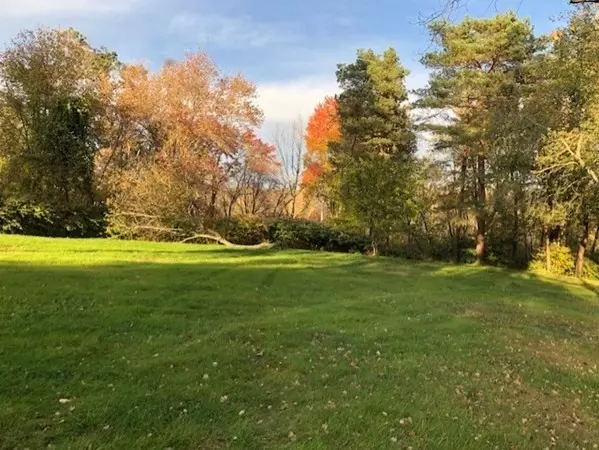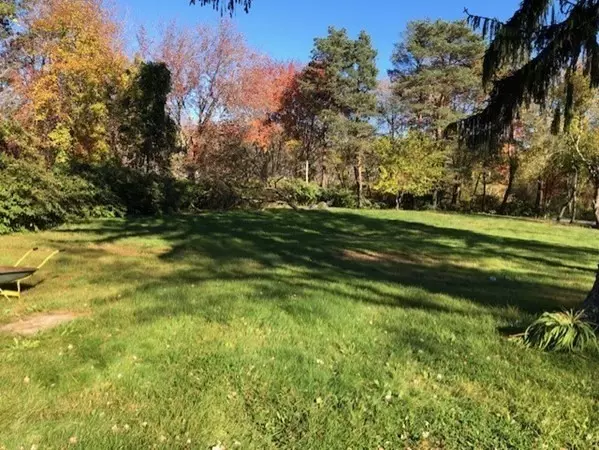$325,000
$325,000
For more information regarding the value of a property, please contact us for a free consultation.
30 Howard St Milford, MA 01757
3 Beds
1 Bath
1,356 SqFt
Key Details
Sold Price $325,000
Property Type Single Family Home
Sub Type Single Family Residence
Listing Status Sold
Purchase Type For Sale
Square Footage 1,356 sqft
Price per Sqft $239
MLS Listing ID 72916245
Sold Date 10/14/22
Style Ranch
Bedrooms 3
Full Baths 1
HOA Y/N false
Year Built 1950
Annual Tax Amount $4,625
Tax Year 2021
Lot Size 1.500 Acres
Acres 1.5
Property Sub-Type Single Family Residence
Property Description
This "as is" property is not for the faint of heart. Built around 1950 it offers 3 bedrooms, 1 bath, 1356 SF of living space, 1.5 acres of land and is a ranch style home in original condition with a 2-car attached garage. The sunny kitchen and many of the windows are original, the wood floors need refinishing and the tile could be updated, the ceiling and roof need attention, the bathroom could be updated, some of the plumbing and electrical could be updated, and the driveway needs resurfacing. There is a sump pump in the basement and this property is in a flood zone requiring flood insurance if there is a mortgage. Septic is original and the Buyer will be solely responsible for the septic system and a surveyed plot plan if needed. Property is offered "as is". Buyer and Buyer Representatives to do their own due diligence. All data are believed to be accurate but should be validated by the Buyer and their Representative. Please observe Covid-19 guidelines.
Location
State MA
County Worcester
Zoning RB
Direction Route 140 to Howard Street to #30 on the left.
Rooms
Family Room Flooring - Vinyl, Exterior Access
Basement Full, Interior Entry, Garage Access, Sump Pump, Concrete, Unfinished
Primary Bedroom Level Main
Main Level Bedrooms 1
Dining Room Flooring - Stone/Ceramic Tile, Lighting - Sconce, Lighting - Overhead, Archway
Kitchen Flooring - Stone/Ceramic Tile
Interior
Heating Baseboard, Oil
Cooling None
Flooring Wood, Tile
Fireplaces Number 1
Fireplaces Type Living Room
Appliance None, Oil Water Heater, Utility Connections for Electric Range, Utility Connections for Electric Oven
Laundry Laundry Closet, Main Level, Breezeway, First Floor
Exterior
Exterior Feature Garden
Garage Spaces 2.0
Community Features Shopping
Utilities Available for Electric Range, for Electric Oven
Roof Type Shingle
Total Parking Spaces 8
Garage Yes
Building
Lot Description Flood Plain, Cleared, Level
Foundation Concrete Perimeter
Sewer Inspection Required for Sale, Private Sewer
Water Private
Architectural Style Ranch
Others
Senior Community false
Read Less
Want to know what your home might be worth? Contact us for a FREE valuation!

Our team is ready to help you sell your home for the highest possible price ASAP
Bought with Theresa Monroe • Sotheby's International Realty





