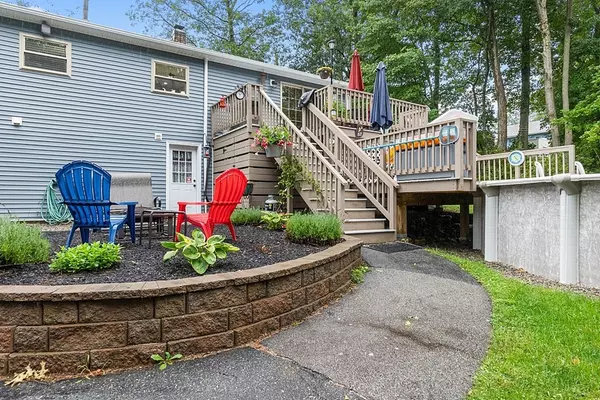$355,000
$350,000
1.4%For more information regarding the value of a property, please contact us for a free consultation.
38 Upper Gore Rd Webster, MA 01570
3 Beds
1.5 Baths
1,356 SqFt
Key Details
Sold Price $355,000
Property Type Single Family Home
Sub Type Single Family Residence
Listing Status Sold
Purchase Type For Sale
Square Footage 1,356 sqft
Price per Sqft $261
MLS Listing ID 73042647
Sold Date 11/07/22
Style Ranch
Bedrooms 3
Full Baths 1
Half Baths 1
HOA Y/N false
Year Built 1966
Annual Tax Amount $3,575
Tax Year 2022
Lot Size 0.610 Acres
Acres 0.61
Property Sub-Type Single Family Residence
Property Description
**** Offer Deadline 10/3/2022 at 5PM. ***** open House canceled. The amount of “NEW” in this classic ranch is amazing – both inside and out. Bright, clean and meticulously cared for - you'll be able to slide right in and start your new life with little to do but unpack. Beautiful open floor plan for the renovated kitchen, delightful dining area and fabulous family room with easy access to the backyard. Enjoy grilling and eating on the 2-tiered deck overlooking the 18' round pool and the firepit area. Finished space in the basement offers a great get-away, den or an office if you need to work from home and half bath down there if you need it! Plenty of off-street parking – including the garage around back. All this located on a tree-lined country road just minutes away from Rtes 395 and 16. Roof – 2017. Boiler/Burner – 2017. Pool – 2019. Siding – 2021. **Looking for an 11/21 Closing Date ****
Location
State MA
County Worcester
Zoning SFR-43
Direction GPS Friendly. Rte 16 to Upper Gore Rd
Rooms
Basement Full, Partially Finished, Walk-Out Access, Interior Entry, Garage Access
Primary Bedroom Level First
Dining Room Flooring - Hardwood
Kitchen Flooring - Laminate, Dining Area, Countertops - Stone/Granite/Solid
Interior
Interior Features Lighting - Overhead, Den
Heating Baseboard, Oil
Cooling Central Air
Flooring Tile, Carpet, Laminate, Hardwood, Flooring - Wall to Wall Carpet, Flooring - Vinyl
Appliance Range, Dishwasher, Microwave, Refrigerator, Oil Water Heater, Tank Water Heater
Laundry In Basement
Exterior
Exterior Feature Rain Gutters, Storage
Garage Spaces 1.0
Pool Above Ground
Community Features Shopping, Laundromat, Conservation Area, Highway Access, House of Worship, Marina, Private School
Waterfront Description Beach Front, Lake/Pond, Beach Ownership(Public)
Roof Type Shingle
Total Parking Spaces 7
Garage Yes
Private Pool true
Building
Lot Description Sloped
Foundation Block
Sewer Private Sewer
Water Private
Architectural Style Ranch
Schools
Elementary Schools Per Boe
Middle Schools Per Boe
High Schools Per Boe
Others
Senior Community false
Acceptable Financing Contract
Listing Terms Contract
Read Less
Want to know what your home might be worth? Contact us for a FREE valuation!

Our team is ready to help you sell your home for the highest possible price ASAP
Bought with Lynda Hafner • ERA Key Realty Services- Spenc






