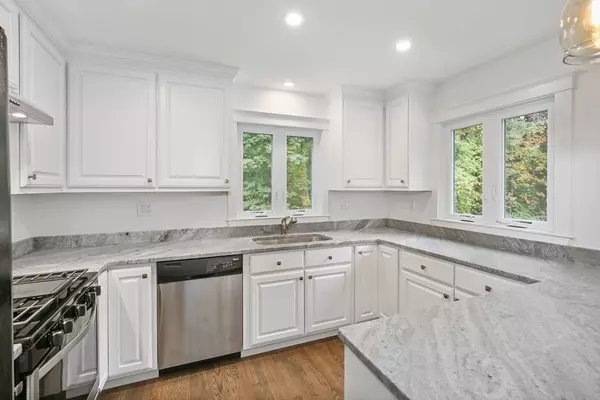$825,000
$750,000
10.0%For more information regarding the value of a property, please contact us for a free consultation.
27 Atwood Street Southborough, MA 01772
4 Beds
3 Baths
2,141 SqFt
Key Details
Sold Price $825,000
Property Type Single Family Home
Sub Type Single Family Residence
Listing Status Sold
Purchase Type For Sale
Square Footage 2,141 sqft
Price per Sqft $385
MLS Listing ID 73044977
Sold Date 11/15/22
Style Cape
Bedrooms 4
Full Baths 3
HOA Y/N false
Year Built 1984
Annual Tax Amount $7,943
Tax Year 2022
Lot Size 0.650 Acres
Acres 0.65
Property Sub-Type Single Family Residence
Property Description
Lovely totally remodeled cape with apartment or in-law potential! 2nd floor is a flowing open concept with its own entrance, full bathroom, mini split ac, skylight, lots of windows & a wet bar. Gorgous new & refinshed hardwood floors throughout the house. Lots of windows and skylights for nice natural light & recessed lighting throughout. Convenient commuter location, close to the Southboro commuter rail station, routes 9, 495, & 90. Close to Hopkinton State Park & lake, in season, fishing, swimming, hiking & boating are allowed. Brand new vinyl deck & railings, for enjoying the yard. House is freshly painted. Garage has its own new sub panel w/ plenty of expansion room & lots of power, for the handy person! Walkout basement has plenty of storage & expansion possibilities. Offers due Tuesday 10/11 4pm.
Location
State MA
County Worcester
Area Cordaville
Zoning RB
Direction Southvile Road to Atwood Street
Rooms
Family Room Flooring - Hardwood, French Doors, Open Floorplan, Recessed Lighting, Remodeled, Lighting - Overhead
Basement Full, Walk-Out Access, Concrete, Unfinished
Primary Bedroom Level Second
Main Level Bedrooms 2
Dining Room Flooring - Hardwood, Deck - Exterior, Exterior Access, Open Floorplan, Recessed Lighting, Remodeled, Slider, Lighting - Overhead
Kitchen Countertops - Stone/Granite/Solid, Breakfast Bar / Nook, Cabinets - Upgraded, Deck - Exterior, Exterior Access, Open Floorplan, Recessed Lighting, Remodeled, Slider, Gas Stove, Lighting - Pendant
Interior
Heating Forced Air, Propane, Ductless
Cooling Window Unit(s), Ductless
Flooring Tile, Hardwood
Appliance Range, Dishwasher, Refrigerator, Electric Water Heater, Propane Water Heater, Utility Connections for Gas Range, Utility Connections for Gas Oven, Utility Connections for Electric Dryer
Laundry Electric Dryer Hookup, In Basement, Washer Hookup
Exterior
Garage Spaces 2.0
Community Features Public Transportation, Shopping, Park, Walk/Jog Trails, Golf, Conservation Area, Highway Access, Private School, Public School, T-Station
Utilities Available for Gas Range, for Gas Oven, for Electric Dryer, Washer Hookup
Waterfront Description Beach Front, Lake/Pond, 1 to 2 Mile To Beach, Beach Ownership(Public,Other (See Remarks))
Roof Type Shingle
Total Parking Spaces 6
Garage Yes
Building
Lot Description Corner Lot
Foundation Concrete Perimeter
Sewer Private Sewer
Water Public
Architectural Style Cape
Schools
Elementary Schools Finn/Wdwd/Neary
Middle Schools P. Brent Trotti
High Schools Algonquin Hs
Others
Senior Community false
Read Less
Want to know what your home might be worth? Contact us for a FREE valuation!

Our team is ready to help you sell your home for the highest possible price ASAP
Bought with Matt Rositano • Preservation Properties





