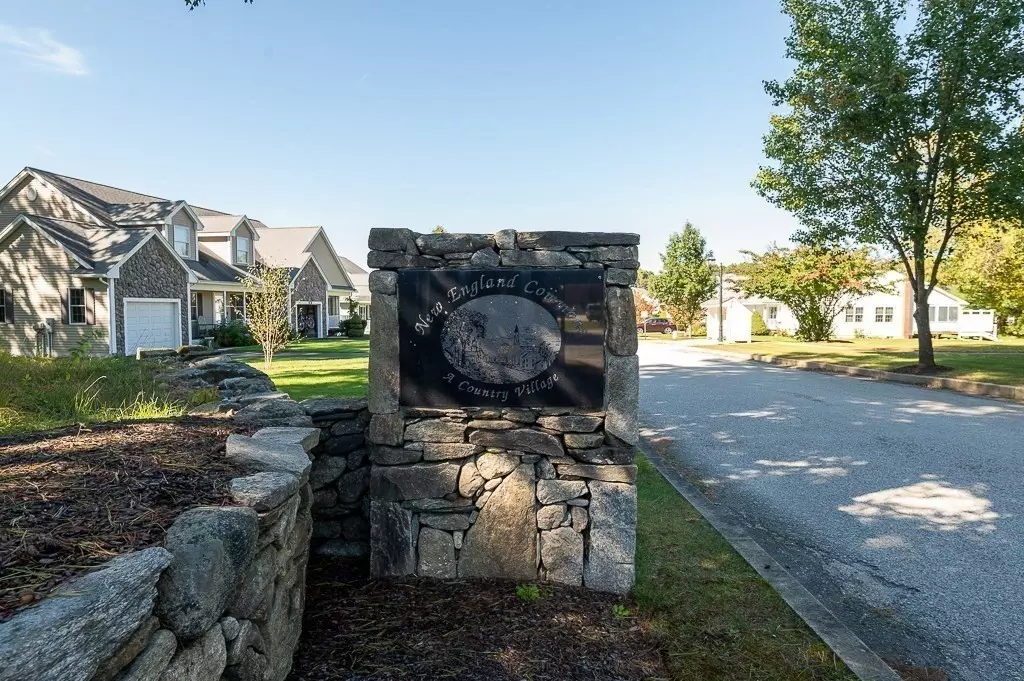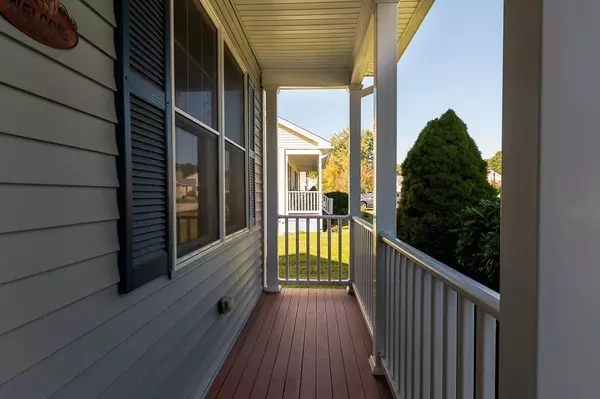$350,000
$329,900
6.1%For more information regarding the value of a property, please contact us for a free consultation.
3 Concord Ct #B Webster, MA 01570
2 Beds
2 Baths
1,367 SqFt
Key Details
Sold Price $350,000
Property Type Condo
Sub Type Condominium
Listing Status Sold
Purchase Type For Sale
Square Footage 1,367 sqft
Price per Sqft $256
MLS Listing ID 73048197
Sold Date 11/17/22
Bedrooms 2
Full Baths 2
HOA Fees $135
HOA Y/N true
Year Built 2006
Annual Tax Amount $3,942
Tax Year 2022
Lot Size 0.350 Acres
Acres 0.35
Property Sub-Type Condominium
Property Description
*OFFERS DUE - WED 12pm 10/19/22* NEW ENGLAND COMMONS ADULT 55+ COMMUNITY! Take advantage of this rare resale opportunity! This Half Duplex home features one level living at its best w/ 2 bedrooms, 2 full baths, & 1,367 sq/ft of living space! Gleaming Hardwood floors can be found throughout the living room, dining room & hallway! Enjoy the spacious cabinet packed kitchen w/peninsula, tile floor, pantry closet & laundry hookups! Lg master bedroom w/ tray ceiling, walk-in closet & full bath w/ low step in shower! Need more space? The large unfinished basement is a blank canvas for you to finish into add'l living space, a workshop, or to simply leave as storage! Front farmers porch! One car attached garage w/ opener! Nice size back deck that opens to a large level yard! This community also includes walking paths & a wonderful community center that is free to use for large family gatherings! Convenient location that is just minutes to shopping, dining & highway access! Low monthly fees
Location
State MA
County Worcester
Zoning SFR-12
Direction 395 to Exit 3 to Cudworth Rd, left to Worcester Rd, right to Old Worcester Rd, right to Concord Ct
Rooms
Basement Y
Primary Bedroom Level Main
Main Level Bedrooms 2
Dining Room Flooring - Hardwood
Kitchen Closet, Flooring - Stone/Ceramic Tile, Countertops - Upgraded, Kitchen Island, Dryer Hookup - Electric, Recessed Lighting, Washer Hookup
Interior
Interior Features Internet Available - Broadband
Heating Forced Air, Oil
Cooling Central Air
Flooring Wood, Tile, Carpet, Hardwood
Appliance Range, Dishwasher, Refrigerator, Washer, Dryer, Oil Water Heater, Utility Connections for Electric Range, Utility Connections for Electric Oven, Utility Connections for Electric Dryer
Laundry In Unit, Washer Hookup
Exterior
Exterior Feature Rain Gutters
Garage Spaces 1.0
Community Features Public Transportation, Shopping, Walk/Jog Trails, Golf, Medical Facility, Laundromat, Bike Path, Highway Access, House of Worship, Marina, Private School, Public School
Utilities Available for Electric Range, for Electric Oven, for Electric Dryer, Washer Hookup
Waterfront Description Beach Front, Lake/Pond, Beach Ownership(Public)
Roof Type Shingle
Total Parking Spaces 3
Garage Yes
Building
Story 1
Sewer Public Sewer
Water Public
Schools
Elementary Schools Park Ave
Middle Schools Webster Middle
High Schools Bartlett High
Others
Pets Allowed Yes w/ Restrictions
Senior Community true
Acceptable Financing Contract
Listing Terms Contract
Read Less
Want to know what your home might be worth? Contact us for a FREE valuation!

Our team is ready to help you sell your home for the highest possible price ASAP
Bought with Jennifer McKinstry • RE/MAX Prof Associates






