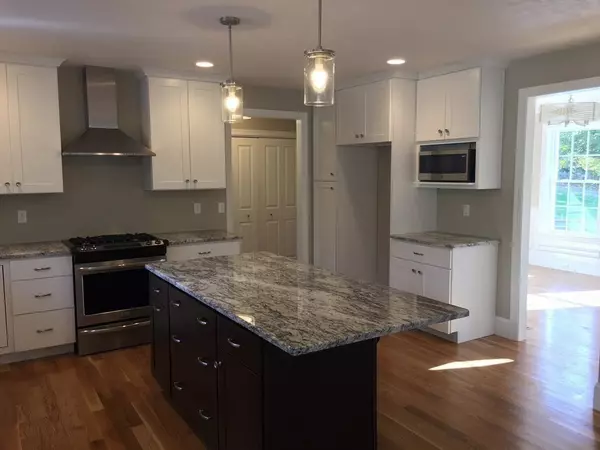$1,268,625
$1,250,000
1.5%For more information regarding the value of a property, please contact us for a free consultation.
137 Deerfoot Road Southborough, MA 01772
4 Beds
3.5 Baths
3,639 SqFt
Key Details
Sold Price $1,268,625
Property Type Single Family Home
Sub Type Single Family Residence
Listing Status Sold
Purchase Type For Sale
Square Footage 3,639 sqft
Price per Sqft $348
MLS Listing ID 72936556
Sold Date 12/08/22
Style Colonial
Bedrooms 4
Full Baths 3
Half Baths 1
HOA Y/N false
Year Built 2022
Tax Year 2022
Lot Size 4.020 Acres
Acres 4.02
Property Sub-Type Single Family Residence
Property Description
NEW CONSTRUCTION - TO BE BUILT located in Deerfoot Road Estates Neighborhood surrounding by other High End Homes*Customized Energy Efficient home being built by renowned local Builder*Loaded w/Exceptional Quality & Details with a decidedly MODERN appeal for today's lifestyles*Kitchen & Baths w/GRANITE Counters*Loads of Hardwood, Crown Moldings, Wainscoting, Oversized Baseboard, SS Appliances*Striking Open Foyer leads to Study w/French Doors*Spacious Open Flow Kitchen to Family Room w/cozy gas fireplace*Expansive Romantic Master Suite w/Walk-In Closet & Gorgeous Bath w/Tile Shower*Private Guest Bedroom w/Full Bathroom*Central Air*Wonderful Mudroom entering from the spacious side-entry 3 Car Garage* 2nd floor laundry*Potential for Additional Finished Living Space in Attic*See Attached Docs in MLS For House Plan, Specifications and Plot Plan*Please call listing agent for details*
Location
State MA
County Worcester
Zoning res
Direction Rt 9 East to Deerfoot GPS - 137 Deerfoot Road
Rooms
Family Room Flooring - Wall to Wall Carpet
Basement Full, Walk-Out Access, Interior Entry, Concrete
Primary Bedroom Level Second
Dining Room Flooring - Hardwood, Window(s) - Bay/Bow/Box
Kitchen Flooring - Hardwood, Pantry, Countertops - Stone/Granite/Solid, Kitchen Island, Deck - Exterior, Open Floorplan, Slider
Interior
Interior Features Closet, Bathroom - Full, Entrance Foyer, Study, Bathroom
Heating Forced Air, Propane
Cooling Central Air, Dual
Flooring Tile, Carpet, Hardwood, Flooring - Hardwood, Flooring - Wall to Wall Carpet, Flooring - Stone/Ceramic Tile
Fireplaces Number 1
Fireplaces Type Family Room
Appliance Range, Dishwasher, Microwave, Vacuum System - Rough-in, Electric Water Heater, Tankless Water Heater, Utility Connections for Gas Range, Utility Connections for Electric Dryer
Laundry Flooring - Stone/Ceramic Tile, Second Floor, Washer Hookup
Exterior
Garage Spaces 3.0
Community Features Shopping, Pool, Tennis Court(s), Park, Walk/Jog Trails, Golf, Highway Access, Public School, University
Utilities Available for Gas Range, for Electric Dryer, Washer Hookup
Roof Type Shingle
Total Parking Spaces 4
Garage Yes
Building
Lot Description Wooded, Easements, Gentle Sloping
Foundation Concrete Perimeter
Sewer Private Sewer
Water Public
Architectural Style Colonial
Schools
Elementary Schools Finn/Wdwd/Neary
Middle Schools Trottier
High Schools Algonquin Reg
Others
Senior Community false
Read Less
Want to know what your home might be worth? Contact us for a FREE valuation!

Our team is ready to help you sell your home for the highest possible price ASAP
Bought with Lekha Damodharan • Century 21 North East






