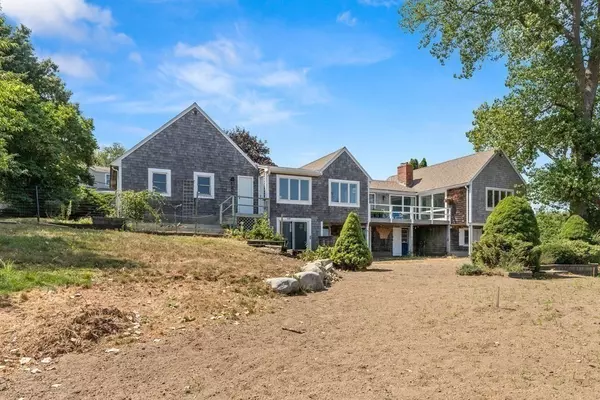$1,500,000
$1,499,500
For more information regarding the value of a property, please contact us for a free consultation.
50 Clark Road Ipswich, MA 01938
3 Beds
2 Baths
2,713 SqFt
Key Details
Sold Price $1,500,000
Property Type Single Family Home
Sub Type Single Family Residence
Listing Status Sold
Purchase Type For Sale
Square Footage 2,713 sqft
Price per Sqft $552
MLS Listing ID 73043197
Sold Date 12/16/22
Style Ranch
Bedrooms 3
Full Baths 2
HOA Fees $2/ann
HOA Y/N true
Year Built 1967
Annual Tax Amount $10,996
Tax Year 2022
Lot Size 0.780 Acres
Acres 0.78
Property Sub-Type Single Family Residence
Property Description
Once in a lifetime opportunity to own this piece of paradise!!! Perched high on hillside to enjoy SPECTACULAR unobstructed views of Clark Pond, Ipswich Bay, Plum Island, Atlantic & horizon. Open concept living w great natural light. Sunny 3 bdrm, 2 bath sprawling ranch has one of the largest & most private lots on Great Neck w direct access thru private path to Clark Pond to view the migratory birds & resident swans, or skate on winter ice. Huge picture windows allow you to watch the ever-changing seasons. Wake up to sunrises & coffee on large private deck or lower-level patio. Single-level living w 2 additional bdrms, bath & family rm in walkout lower level. Brand NEW 3-bedroom septic system (just installed) & oversized attached 2 car garage w room for expansion above. Enjoy private Clark Beach for swimming, boating, clamming, sand bars, or just relaxing. Close to IBYC. Historic Ipswich offers train into Boston great restaurants/brew pubs & shops, farms & Crane Beach. Vacation @ home!
Location
State MA
County Essex
Area Great Neck
Zoning RRB
Direction Jeffreys Neck to North Ridge to Clark Road
Rooms
Family Room Closet, Flooring - Wall to Wall Carpet, Exterior Access, Slider
Basement Full, Partially Finished, Walk-Out Access, Interior Entry, Concrete
Primary Bedroom Level First
Dining Room Flooring - Wall to Wall Carpet, Window(s) - Picture, Open Floorplan
Kitchen Flooring - Vinyl, Dining Area
Interior
Interior Features Closet/Cabinets - Custom Built, Closet, Sitting Room, Den, Foyer
Heating Forced Air, Oil, Fireplace(s)
Cooling None
Flooring Tile, Vinyl, Carpet, Flooring - Wall to Wall Carpet, Flooring - Stone/Ceramic Tile
Fireplaces Number 1
Appliance Range, Dishwasher, Refrigerator, Washer, Dryer, Electric Water Heater, Utility Connections for Electric Range, Utility Connections for Electric Oven, Utility Connections for Electric Dryer
Laundry In Basement, Washer Hookup
Exterior
Exterior Feature Rain Gutters
Garage Spaces 2.0
Community Features Public Transportation, Shopping, Tennis Court(s), Park, Walk/Jog Trails, Stable(s), Golf, Laundromat, Bike Path, Conservation Area, House of Worship, Public School, T-Station
Utilities Available for Electric Range, for Electric Oven, for Electric Dryer, Washer Hookup
Waterfront Description Waterfront, Beach Front, Pond, Bay, Beach Ownership(Private,Public,Association,Deeded Rights)
View Y/N Yes
View Scenic View(s)
Roof Type Shingle
Total Parking Spaces 6
Garage Yes
Building
Lot Description Sloped
Foundation Concrete Perimeter
Sewer Private Sewer
Water Public
Architectural Style Ranch
Schools
Elementary Schools Winthrop
Middle Schools Ipswich
High Schools Ipswich
Others
Acceptable Financing Contract
Listing Terms Contract
Read Less
Want to know what your home might be worth? Contact us for a FREE valuation!

Our team is ready to help you sell your home for the highest possible price ASAP
Bought with William Fishbane • Sara Fishbane Real Estate






