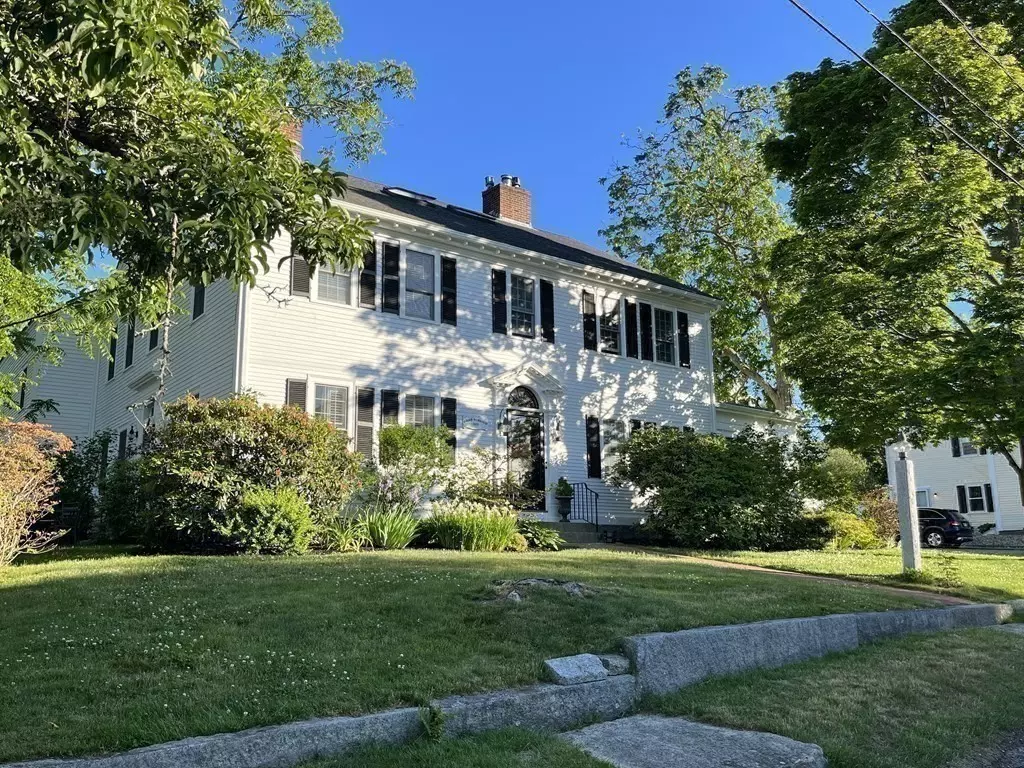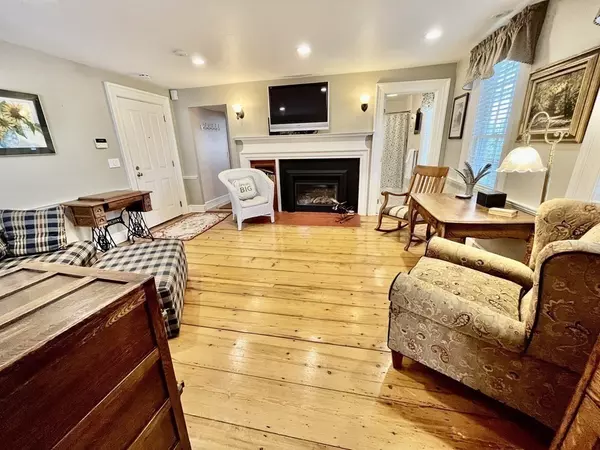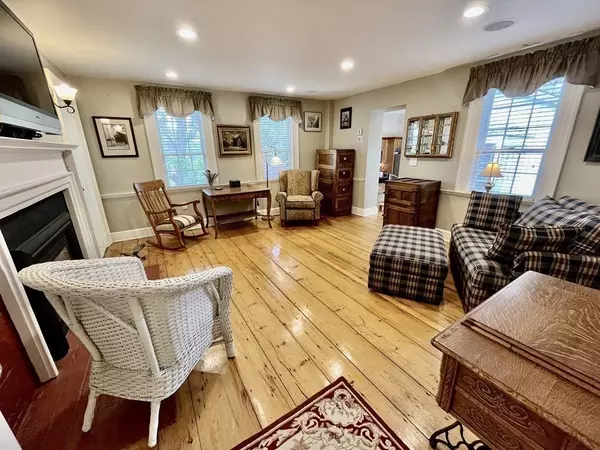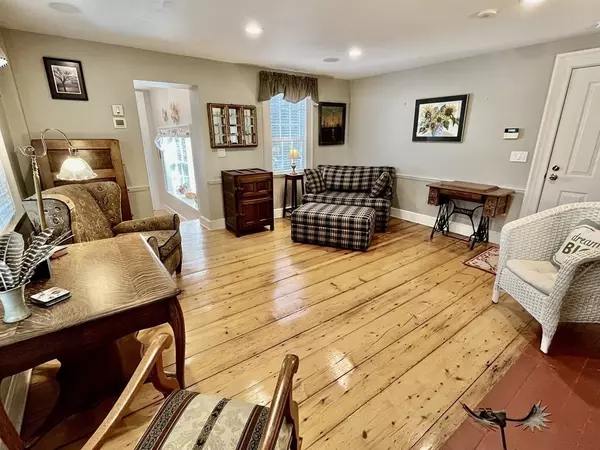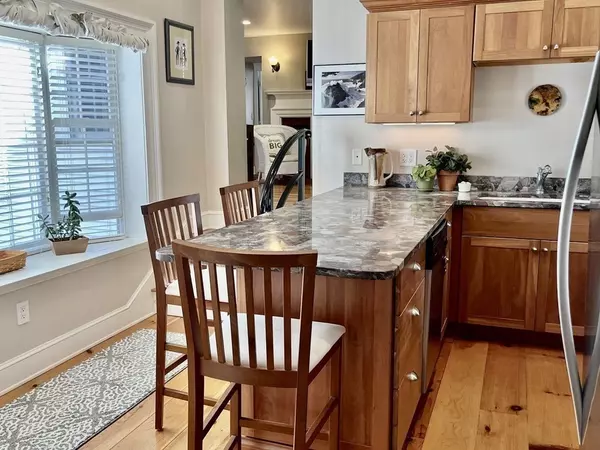$450,000
$475,000
5.3%For more information regarding the value of a property, please contact us for a free consultation.
15 High St #C Rockport, MA 01966
2 Beds
1 Bath
906 SqFt
Key Details
Sold Price $450,000
Property Type Condo
Sub Type Condominium
Listing Status Sold
Purchase Type For Sale
Square Footage 906 sqft
Price per Sqft $496
MLS Listing ID 72998370
Sold Date 01/18/23
Bedrooms 2
Full Baths 1
HOA Fees $350/mo
HOA Y/N true
Year Built 1805
Annual Tax Amount $3,465
Tax Year 2022
Property Sub-Type Condominium
Property Description
Beautiful 2 bedroom condo located just steps from the Rockport's center and short distance to local beaches! Offering a perfect blend of original charm and thoughtfully planned out updates. Wide pine flooring, period moldings and gas fireplaces for both living room and bedroom which add warmth and ambiance to this amazing space. Additional features include 2 car parking, central AC, surround sound music system, in-unit laundry, exclusive use outdoor shed for your gear and additional basement storage as well. Great outdoor space including shared patio and dining areas alongside well cared for veggie gardens. Stroll to the local coffee shops, or weekend farmer's markets. Steps to Bearskin Neck; shops, galleries, restaurants and beaches along with Rockport's Shalin Liu Performing Center. Whether you're looking for a full-time property or carefree vacation home, this one shouldn't be missed!
Location
State MA
County Essex
Zoning R3
Direction Main Street to High Street
Rooms
Basement Y
Primary Bedroom Level Second
Kitchen Ceiling Fan(s), Flooring - Wood, Window(s) - Bay/Bow/Box, Pantry, Countertops - Stone/Granite/Solid, Kitchen Island, Recessed Lighting
Interior
Interior Features Wired for Sound
Heating Forced Air, Oil, Electric
Cooling Central Air
Flooring Wood
Fireplaces Number 2
Fireplaces Type Living Room, Master Bedroom
Appliance Range, Dishwasher, Microwave, Refrigerator, Washer, Dryer, Oil Water Heater, Utility Connections for Gas Range
Laundry Second Floor, In Unit
Exterior
Exterior Feature Storage, Garden
Community Features Public Transportation, Shopping, Park, Walk/Jog Trails, Golf, Bike Path, Conservation Area, Marina, Public School, T-Station
Utilities Available for Gas Range
Waterfront Description Beach Front, 1/10 to 3/10 To Beach
Roof Type Shingle
Total Parking Spaces 2
Garage No
Building
Story 1
Sewer Public Sewer
Water Public
Schools
Elementary Schools Res
Middle Schools Rms
High Schools Rhs
Others
Pets Allowed Yes w/ Restrictions
Read Less
Want to know what your home might be worth? Contact us for a FREE valuation!

Our team is ready to help you sell your home for the highest possible price ASAP
Bought with Theresa Scatterday • J. Barrett & Company


