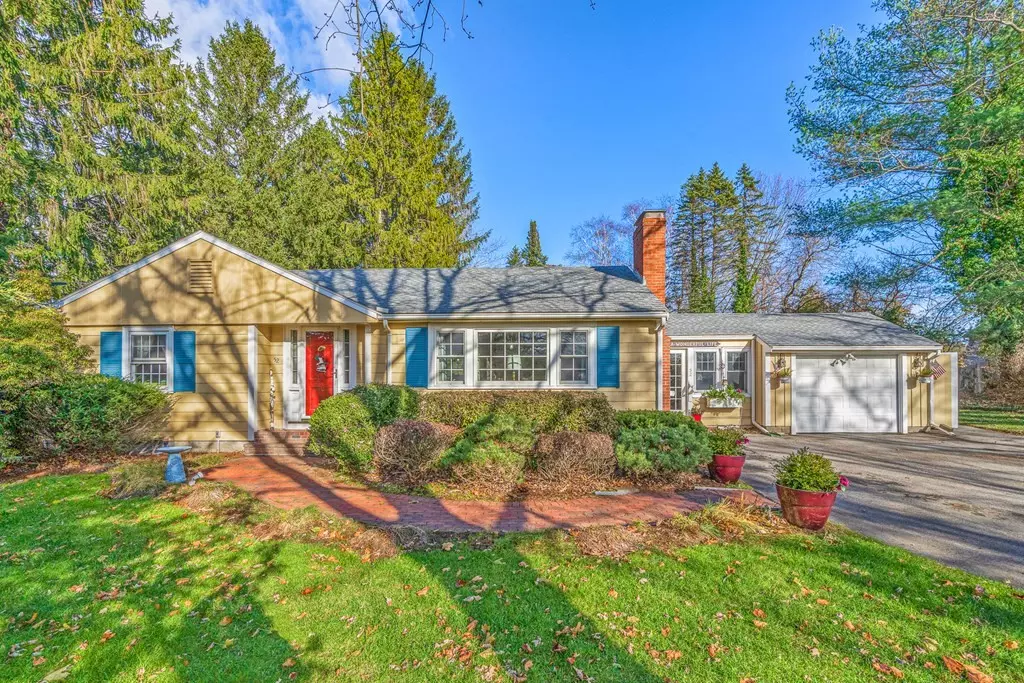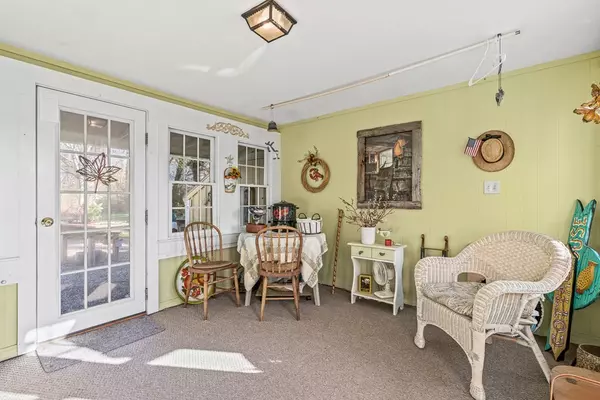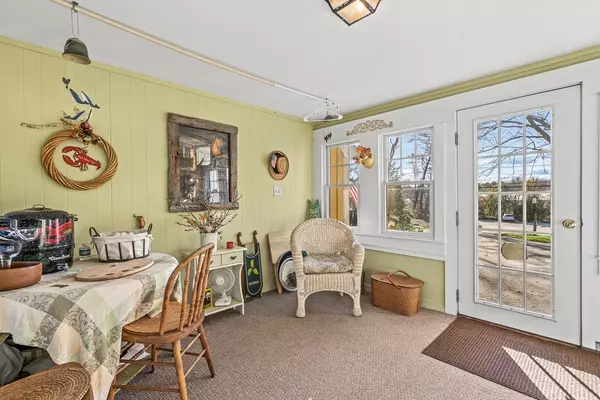$670,000
$679,000
1.3%For more information regarding the value of a property, please contact us for a free consultation.
52 Essex Rd Ipswich, MA 01938
2 Beds
1.5 Baths
1,102 SqFt
Key Details
Sold Price $670,000
Property Type Single Family Home
Sub Type Single Family Residence
Listing Status Sold
Purchase Type For Sale
Square Footage 1,102 sqft
Price per Sqft $607
MLS Listing ID 73061488
Sold Date 01/19/23
Style Ranch
Bedrooms 2
Full Baths 1
Half Baths 1
HOA Y/N false
Year Built 1956
Annual Tax Amount $6,227
Tax Year 2022
Lot Size 0.900 Acres
Acres 0.9
Property Sub-Type Single Family Residence
Property Description
This charming, private oasis is set back off of the main Rt 133, with quick access to downtown Ipswich, Crane Beach as well as a short drive down the road to Essex and Cape Ann. Upon arrival in the oversized attached garage, enter through a 3-season breezeway and into the country kitchen! The first floor offers a ranch style one level of seamless living with 2 bedrooms, full bathroom, kitchen and and a bright, open living and dining space. The lower level expands the home immensely with a finished bonus space for a guest suite, family room, etc. Also in basement is a 1/2 bathroom, laundry room, large workshop and walk-out to backyard. Lovingly cared for and maintained, features include walk-up attic, newer Anderson windows, home alarm system, 7 yr old roof. Situated on a near acre, in front of lush town conversation land, you will find a picture-perfect, level backyard, partially hardscaped for entertaining, Reeds Ferry Shed, and newer exquisite plantings in garden and around home.
Location
State MA
County Essex
Zoning RRA
Direction Rt 1A South to Rt 133 (Essex Road)
Rooms
Family Room Wet Bar
Basement Full, Partially Finished, Walk-Out Access, Interior Entry, Sump Pump
Primary Bedroom Level First
Dining Room Flooring - Hardwood, Window(s) - Picture, Open Floorplan
Kitchen Cabinets - Upgraded
Interior
Interior Features Sun Room
Heating Baseboard, Natural Gas
Cooling Window Unit(s)
Flooring Tile, Hardwood
Fireplaces Number 2
Fireplaces Type Family Room, Living Room
Appliance Range, Oven, Dishwasher, Disposal, Microwave, Refrigerator, Freezer, Washer, Dryer, Range Hood, Gas Water Heater, Plumbed For Ice Maker, Utility Connections for Gas Range, Utility Connections for Gas Oven
Laundry Gas Dryer Hookup, Washer Hookup, In Basement
Exterior
Exterior Feature Storage, Garden
Garage Spaces 1.0
Utilities Available for Gas Range, for Gas Oven, Icemaker Connection
Waterfront Description Beach Front, Ocean
Roof Type Shingle
Total Parking Spaces 7
Garage Yes
Building
Lot Description Wooded, Gentle Sloping, Marsh
Foundation Concrete Perimeter
Sewer Public Sewer, Private Sewer
Water Public
Architectural Style Ranch
Schools
Elementary Schools Winthrop
Middle Schools Ims
High Schools Ihs
Read Less
Want to know what your home might be worth? Contact us for a FREE valuation!

Our team is ready to help you sell your home for the highest possible price ASAP
Bought with Michael McQuillan • Coldwell Banker Realty - Westwood






