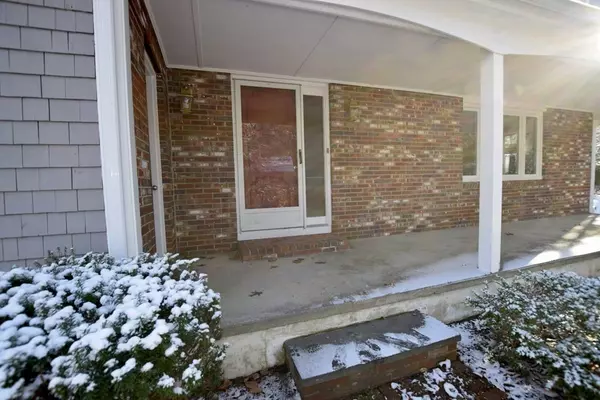$490,000
$535,000
8.4%For more information regarding the value of a property, please contact us for a free consultation.
3 Mattawa Lane Lakeville, MA 02347
4 Beds
1.5 Baths
1,991 SqFt
Key Details
Sold Price $490,000
Property Type Single Family Home
Sub Type Single Family Residence
Listing Status Sold
Purchase Type For Sale
Square Footage 1,991 sqft
Price per Sqft $246
MLS Listing ID 73064885
Sold Date 01/31/23
Style Colonial
Bedrooms 4
Full Baths 1
Half Baths 1
Year Built 1976
Annual Tax Amount $5,215
Tax Year 2022
Lot Size 0.710 Acres
Acres 0.71
Property Sub-Type Single Family Residence
Property Description
3 MOST valued home factors: Location, location, LOCATION! Do you dream of living on a quiet street? THIS IS IT! Classic Brick-Front Colonial/4 BDRM/2C Garage w/golf course frontage on 12th Green beyond the stone wall~in a cul-de-sac location! Enter the Farmer's Porch into the welcoming foyer you see character galore: two beautiful fireplaces, Dining room w/chandelier, brick FP sunken Family room w/sliders to exterior deck overlooking lovely lot. Eat-in Kitchen w/custom tile, built-in grill, beam-ceiling spans the back of the home; open spacious Living room spans the front. 1ST FLR has laminate floors+ 1/2 bath. Upstairs are 4 big corner bedrooms w/abundant natural light. Primary Bedroom has big walk-in closet: could be a spot for ensuite? Upgraded/updated full bath is benefited by beautiful tile, bead-board, counters, cabinetry, new tub surround. LL hosts a stone-wall fireplace. New 4bedroom septic, roof 2007, many windows replaced, MG&E electric~Good value: needs some cosmetics work
Location
State MA
County Plymouth
Zoning res
Direction Back Nine Golf Course community AKA Heritage Hills~located on cul-de-sac~frontage on the 12th Green
Rooms
Family Room Ceiling Fan(s), Beamed Ceilings, Flooring - Wall to Wall Carpet, Deck - Exterior, Open Floorplan, Slider, Sunken, Lighting - Sconce
Basement Full, Bulkhead, Sump Pump, Concrete, Slab, Unfinished
Primary Bedroom Level Second
Dining Room Flooring - Laminate, Open Floorplan, Lighting - Overhead
Kitchen Ceiling Fan(s), Beamed Ceilings, Flooring - Stone/Ceramic Tile, Dining Area, Pantry, Countertops - Upgraded, Cabinets - Upgraded, Open Floorplan, Stainless Steel Appliances, Peninsula
Interior
Interior Features Bathroom - Half, Closet, Entrance Foyer, Central Vacuum
Heating Electric
Cooling Window Unit(s)
Flooring Tile, Carpet, Laminate, Flooring - Laminate
Fireplaces Number 2
Fireplaces Type Family Room
Appliance Range, Dishwasher, Indoor Grill, Refrigerator, Washer, Dryer, Tankless Water Heater, Utility Connections for Electric Range, Utility Connections for Electric Oven, Utility Connections for Electric Dryer
Laundry Pantry, Electric Dryer Hookup, Washer Hookup, First Floor
Exterior
Exterior Feature Rain Gutters, Storage
Garage Spaces 2.0
Community Features Walk/Jog Trails, Stable(s), Golf, Bike Path, Conservation Area, House of Worship, Marina, Private School, Public School, T-Station
Utilities Available for Electric Range, for Electric Oven, for Electric Dryer, Washer Hookup
View Y/N Yes
View Scenic View(s)
Roof Type Shingle
Total Parking Spaces 2
Garage Yes
Building
Lot Description Cul-De-Sac, Wooded, Cleared, Level
Foundation Concrete Perimeter
Sewer Private Sewer
Water Private
Architectural Style Colonial
Read Less
Want to know what your home might be worth? Contact us for a FREE valuation!

Our team is ready to help you sell your home for the highest possible price ASAP
Bought with John C Carey • M J McNally Real Estate






