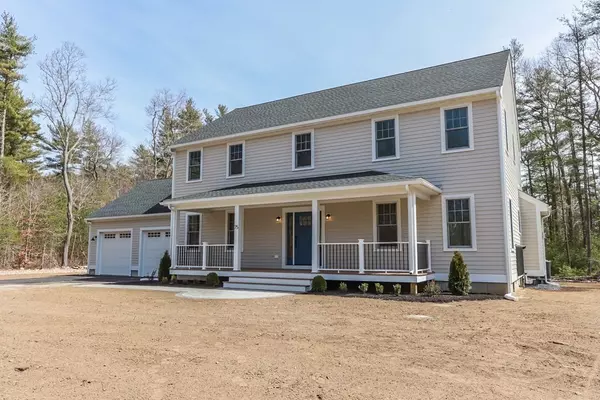$859,999
$859,999
For more information regarding the value of a property, please contact us for a free consultation.
75 Christina Way Middleboro, MA 02346
4 Beds
2.5 Baths
2,760 SqFt
Key Details
Sold Price $859,999
Property Type Single Family Home
Sub Type Single Family Residence
Listing Status Sold
Purchase Type For Sale
Square Footage 2,760 sqft
Price per Sqft $311
MLS Listing ID 73097543
Sold Date 05/15/23
Style Colonial
Bedrooms 4
Full Baths 2
Half Baths 1
HOA Y/N false
Year Built 2022
Annual Tax Amount $2,499
Tax Year 2023
Lot Size 2.510 Acres
Acres 2.51
Property Sub-Type Single Family Residence
Property Description
Welcome home to this stunning newly built 2,760 sqft colonial style home located off of Rte 495 in Middleboro. Enjoy cooking in this luxurious kitchen that features an oversized kitchen island, quartz counter tops, and custom cabinetry. The open floor plan allows you to flow from the kitchen to the dining room, and into the living room with a gas fireplace. The first floor also offers an office/bonus space, pantry, mudroom, and half bath. As you walk up the stairs and enter the second floor. The primary suite includes an oversized walk-in closet and primary bathroom that offers a soaking tub and walk-in shower. This is truly a space that allows you relax and recharge. The second floor also includes three additional bedrooms and full bath. This is craftsmanship at its best with recess lighting, cabinet lighting, oversized Anderson windows, central AC, front porch, and SmartSide clapboard siding with a 50-year warranty that will last a lifetime. Don't miss out on this move-in ready home.
Location
State MA
County Plymouth
Zoning R
Direction Off Sachem Street.
Rooms
Family Room Flooring - Hardwood, Open Floorplan, Recessed Lighting
Basement Full, Bulkhead
Primary Bedroom Level Second
Dining Room Flooring - Hardwood, Deck - Exterior, Open Floorplan, Slider, Lighting - Pendant
Kitchen Closet/Cabinets - Custom Built, Flooring - Hardwood, Window(s) - Picture, Pantry, Countertops - Stone/Granite/Solid, Kitchen Island, Open Floorplan, Recessed Lighting, Stainless Steel Appliances, Wine Chiller, Lighting - Overhead, Crown Molding
Interior
Heating Heat Pump, Air Source Heat Pumps (ASHP)
Cooling Central Air
Flooring Carpet, Hardwood
Fireplaces Number 1
Fireplaces Type Family Room
Appliance Range, Oven, Dishwasher, Refrigerator, Freezer, Wine Refrigerator, Propane Water Heater, Utility Connections for Gas Dryer
Laundry Gas Dryer Hookup, Washer Hookup, First Floor
Exterior
Exterior Feature Rain Gutters, Professional Landscaping, Decorative Lighting
Garage Spaces 2.0
Community Features Shopping
Utilities Available for Gas Dryer, Washer Hookup
Roof Type Shingle
Total Parking Spaces 6
Garage Yes
Building
Lot Description Wooded
Foundation Concrete Perimeter
Sewer Private Sewer
Water Private
Architectural Style Colonial
Others
Senior Community false
Read Less
Want to know what your home might be worth? Contact us for a FREE valuation!

Our team is ready to help you sell your home for the highest possible price ASAP
Bought with Adam Crosscup • J. Crosscup Realty, LLC






