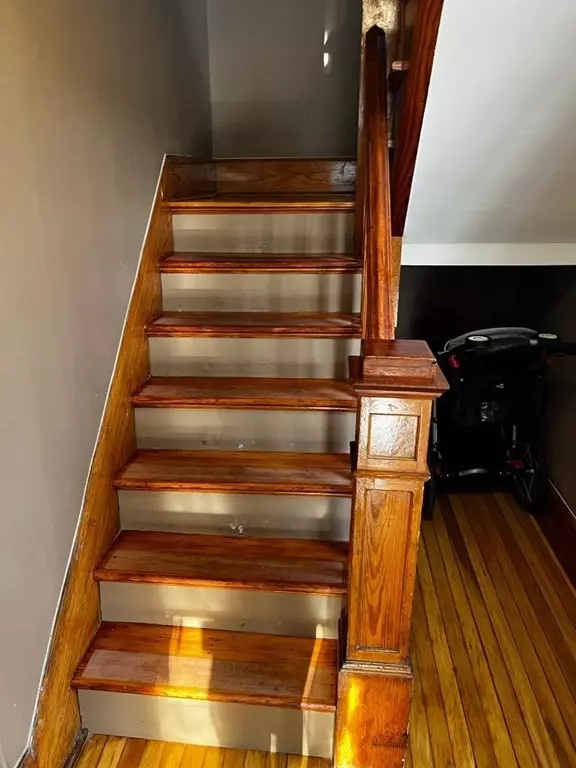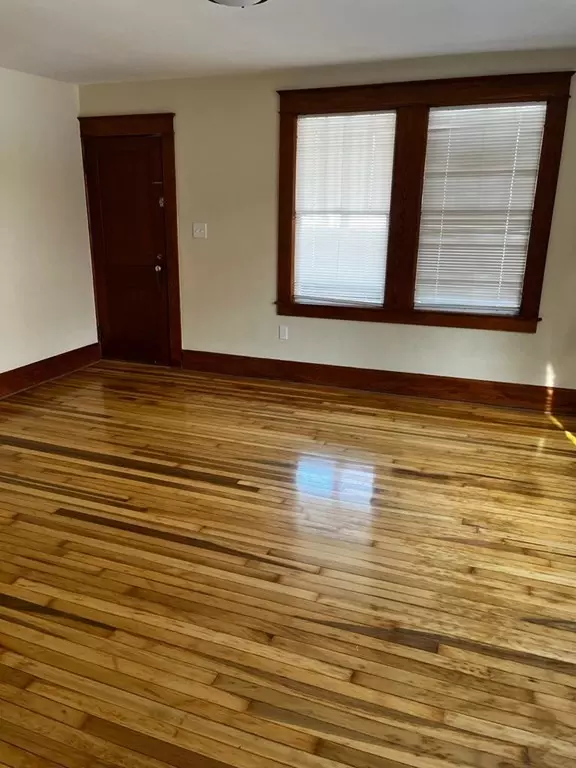$530,000
$469,000
13.0%For more information regarding the value of a property, please contact us for a free consultation.
3 Day St Webster, MA 01570
9 Beds
3 Baths
3,144 SqFt
Key Details
Sold Price $530,000
Property Type Multi-Family
Sub Type 3 Family
Listing Status Sold
Purchase Type For Sale
Square Footage 3,144 sqft
Price per Sqft $168
MLS Listing ID 73089582
Sold Date 05/24/23
Bedrooms 9
Full Baths 3
Year Built 1910
Annual Tax Amount $3,413
Tax Year 2023
Lot Size 4,791 Sqft
Acres 0.11
Property Sub-Type 3 Family
Property Description
Multiple-offers please see remarks. Introducing this solid multi-family home in the beautiful town of Webster!! Perfect location, close to all amenities and yet sits on a quiet dead end st. Ideal for investors looking to expand their portfolios or even suitable for a first time buyer owner occupant. New interior painting throughout, sanded floors on all 3 units, new paved driveway are just a few among other updates...Owner has it's own electrical panel, lease on the first unit only, second and third floor will be delivered vacant!! It's worth taking a look at!!
Location
State MA
County Worcester
Zoning GB-4 W
Direction From downtown Main st. left on Day st.
Rooms
Basement Full, Interior Entry, Bulkhead, Concrete, Unfinished
Interior
Interior Features Storage, Unit 1(Storage, Bathroom With Tub), Unit 2(Storage, Bathroom With Tub), Unit 3(Storage), Unit 1 Rooms(Living Room, Kitchen), Unit 2 Rooms(Living Room, Kitchen, Sunroom), Unit 3 Rooms(Living Room, Kitchen, Sunroom)
Heating Unit 1(Ductless Mini-Split System), Unit 2(Electric Baseboard, Gas), Unit 3(Electric Baseboard, Gas)
Cooling Unit 1(Ductless Mini-Split System), Unit 2(None), Unit 3(None)
Flooring Hardwood, Hardwood Floors, Unit 1(undefined), Unit 2(Tile Floor, Hardwood Floors), Unit 3(Hardwood Floors)
Appliance Unit 1(Range, Refrigerator), Unit 2(Range, Refrigerator), Unit 3(Range, Refrigerator), Gas Water Heater, Utility Connections for Gas Range, Utility Connections for Electric Range, Utility Connections for Electric Dryer
Laundry Washer Hookup, Unit 1 Laundry Room, Unit 2 Laundry Room, Unit 3 Laundry Room
Exterior
Exterior Feature Unit 1 Balcony/Deck
Community Features Public Transportation, Shopping, Park, Walk/Jog Trails, Medical Facility, Laundromat, Highway Access, House of Worship, Public School
Utilities Available for Gas Range, for Electric Range, for Electric Dryer, Washer Hookup
Waterfront Description Beach Front, 1/2 to 1 Mile To Beach, Beach Ownership(Public)
Total Parking Spaces 4
Garage No
Building
Lot Description Level
Story 6
Foundation Concrete Perimeter
Sewer Public Sewer
Water Public
Others
Senior Community false
Acceptable Financing Contract
Listing Terms Contract
Read Less
Want to know what your home might be worth? Contact us for a FREE valuation!

Our team is ready to help you sell your home for the highest possible price ASAP
Bought with Be Live In Team • Century 21 North East






