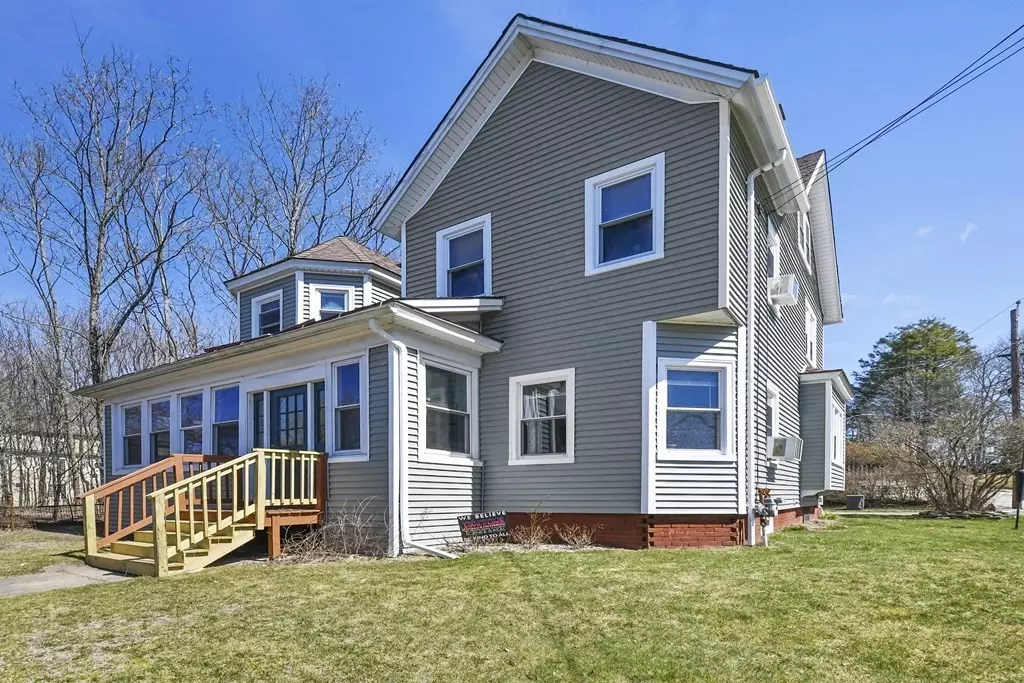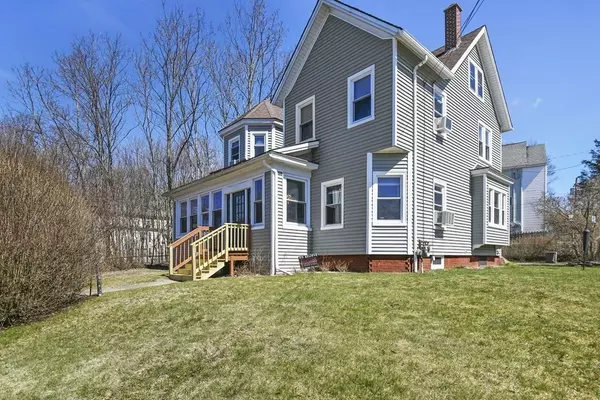$366,500
$335,000
9.4%For more information regarding the value of a property, please contact us for a free consultation.
251 High Street Webster, MA 01570
4 Beds
1.5 Baths
1,912 SqFt
Key Details
Sold Price $366,500
Property Type Single Family Home
Sub Type Single Family Residence
Listing Status Sold
Purchase Type For Sale
Square Footage 1,912 sqft
Price per Sqft $191
MLS Listing ID 73094635
Sold Date 05/31/23
Style Victorian
Bedrooms 4
Full Baths 1
Half Baths 1
HOA Y/N false
Year Built 1910
Annual Tax Amount $3,706
Tax Year 2023
Lot Size 7,405 Sqft
Acres 0.17
Property Sub-Type Single Family Residence
Property Description
A corner spot to steal your heart! Located on a calm one-way street with walking trails & schools close by. A beautiful sun-kissed dining room for entertaining. Tons of natural lighting throughout. The layout flows nicely from the moment you enter the front door. Recently updated front steps & new vinyl siding this past year, a back entrance with coverage from the elements & automatic lights between driveway/garage & house. Two lovely sitting rooms & an enclosed 4-season porch in the front perfect for enjoying your morning coffee! Kitchen updated to stainless steel appliances 4 years ago, includes hook-ups for gas or electric ranges, though the current set-up is natural gas. All bedrooms are upstairs with a shared bathroom in the hall, the half bath is between 1st & 2nd levels. Lots of storage space in the basement with bulkhead access to outside. Recently had an energy company update insulation and replace back door. No work needed!
Location
State MA
County Worcester
Zoning MR-12
Direction Traveling SE on School St take a right on Crown Street, last house on the right. Parking in front.
Rooms
Family Room Ceiling Fan(s), Flooring - Hardwood
Basement Bulkhead, Unfinished
Primary Bedroom Level Second
Dining Room Flooring - Hardwood, Window(s) - Bay/Bow/Box
Kitchen Flooring - Laminate, Pantry, Countertops - Stone/Granite/Solid
Interior
Heating Central, Baseboard, Oil
Cooling Wall Unit(s), 3 or More
Flooring Carpet, Hardwood
Fireplaces Number 1
Fireplaces Type Family Room
Appliance Dishwasher, Disposal, Microwave, Refrigerator, Oil Water Heater, Utility Connections for Gas Range, Utility Connections for Electric Range
Exterior
Garage Spaces 1.0
Community Features Public School, Sidewalks
Utilities Available for Gas Range, for Electric Range
Roof Type Shingle
Total Parking Spaces 3
Garage Yes
Building
Lot Description Corner Lot
Foundation Concrete Perimeter
Sewer Public Sewer
Water Public
Architectural Style Victorian
Schools
Elementary Schools Park Elementary
Middle Schools Webster Middle
High Schools Bartlett High
Others
Senior Community false
Read Less
Want to know what your home might be worth? Contact us for a FREE valuation!

Our team is ready to help you sell your home for the highest possible price ASAP
Bought with The Lioce Team • Keller Williams Elite






