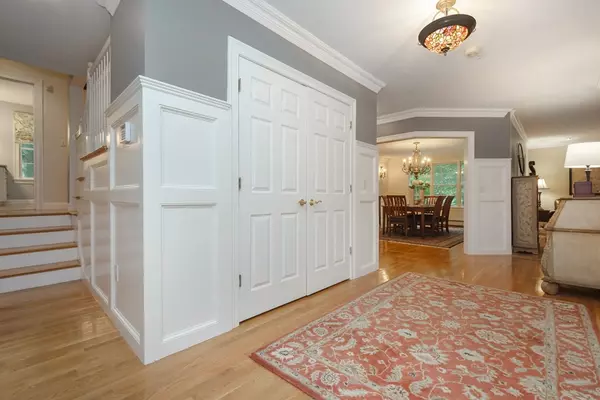$1,390,000
$1,450,000
4.1%For more information regarding the value of a property, please contact us for a free consultation.
5 Wyeth Circle Southborough, MA 01772
5 Beds
6.5 Baths
5,432 SqFt
Key Details
Sold Price $1,390,000
Property Type Single Family Home
Sub Type Single Family Residence
Listing Status Sold
Purchase Type For Sale
Square Footage 5,432 sqft
Price per Sqft $255
MLS Listing ID 73070092
Sold Date 06/15/23
Style Colonial
Bedrooms 5
Full Baths 6
Half Baths 1
HOA Y/N false
Year Built 1994
Annual Tax Amount $17,258
Tax Year 2022
Lot Size 1.150 Acres
Acres 1.15
Property Sub-Type Single Family Residence
Property Description
Welcome to 5 Wyeth Circle the perfect location whether you are commuting to the city or working from home. This beautiful home in the Ledge Hill neighborhood has curb appeal on over an acre of land, a circular driveway, and expansive flat lot abutting St. Mark's trails. The first level offers an expansive white kitchen with granite counters an oversized island and cathedral nook for dining which leads to the multi-level deck. The open living and dining rooms are perfect for entertaining. While the cozy family room with fireplace is the perfect place to unwind with direct access to the deck and gorgeous yard complete with gazebo and firepit. The floor plan is flexible for all your needs even offering a first-floor study, bedroom and full bath. The spacious 4 bedrooms on the second level all offer private bathrooms and a 2nd floor laundry room. The lower level offers over 800sf of space to work and play. Take a tour today...Quick Closing is possible!
Location
State MA
County Worcester
Zoning RA
Direction Route 85 to Ledge Hill to Wyeth Circle
Rooms
Basement Full
Interior
Heating Baseboard, Oil
Cooling Central Air
Flooring Wood, Tile, Carpet
Fireplaces Number 2
Appliance Range, Oven, Dishwasher, Trash Compactor, Microwave, Refrigerator, Washer, Dryer, Oil Water Heater, Utility Connections for Electric Range, Utility Connections for Electric Oven, Utility Connections for Electric Dryer
Laundry Washer Hookup
Exterior
Garage Spaces 3.0
Community Features Public Transportation, Shopping, Tennis Court(s), Park, Walk/Jog Trails, Golf, Medical Facility, Bike Path, Conservation Area, Highway Access, House of Worship, Private School, Public School, T-Station, University
Utilities Available for Electric Range, for Electric Oven, for Electric Dryer, Washer Hookup
Roof Type Shingle
Total Parking Spaces 7
Garage Yes
Building
Lot Description Cleared, Level
Foundation Concrete Perimeter
Sewer Private Sewer
Water Public
Architectural Style Colonial
Schools
Elementary Schools Finn/Woodward
Middle Schools Neary/Trottier
High Schools Algonquin
Others
Senior Community false
Acceptable Financing Contract
Listing Terms Contract
Read Less
Want to know what your home might be worth? Contact us for a FREE valuation!

Our team is ready to help you sell your home for the highest possible price ASAP
Bought with Annie Pfaff • Ginny Martins & Associates






