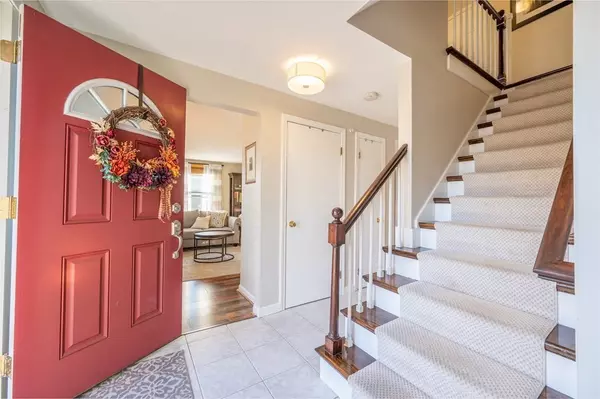$575,000
$549,900
4.6%For more information regarding the value of a property, please contact us for a free consultation.
25 Tanglewood Dr Milford, MA 01757
4 Beds
2.5 Baths
1,800 SqFt
Key Details
Sold Price $575,000
Property Type Single Family Home
Sub Type Single Family Residence
Listing Status Sold
Purchase Type For Sale
Square Footage 1,800 sqft
Price per Sqft $319
MLS Listing ID 73097326
Sold Date 06/16/23
Style Colonial
Bedrooms 4
Full Baths 2
Half Baths 1
HOA Y/N false
Year Built 1977
Annual Tax Amount $5,518
Tax Year 2023
Lot Size 0.360 Acres
Acres 0.36
Property Sub-Type Single Family Residence
Property Description
Welcome to this beautiful 4 Bd, 2.5 Bath colonial located in one of the most commuter-friendly neighborhoods in Milford. This home has been meticulously maintained, making it a perfect place for your family to thrive. As you enter, you'll be greeted by a bright and open entry way that flows seamlessly into the dining area, providing a welcoming atmosphere for family gatherings. Great kitchen with plenty of cabinetry & a slider that leads out to a fenced yard & a stone paver patio with a built-in fire pit, perfect for outdoor fun. Upstairs, you'll find four oversized bedrooms, providing ample space for everyone in the family. The primary bedroom suite is massive, offering a peaceful retreat with its own en-suite bath. Recent updates include newer carpeting upstairs, Updated ½ bath, new high-efficiency boiler (2020), and a new oil tank (2022). Located in one of Milford's more desirable neighborhoods with easy access to the highway!
Location
State MA
County Worcester
Zoning RC
Direction Purchase St to Tanglewood Dr
Rooms
Basement Full, Garage Access, Radon Remediation System
Primary Bedroom Level Second
Interior
Heating Baseboard, Oil
Cooling Window Unit(s)
Flooring Tile, Vinyl, Carpet, Hardwood
Fireplaces Number 1
Appliance Range, Dishwasher, Refrigerator, Washer, Dryer, Electric Water Heater, Utility Connections for Electric Range
Laundry First Floor
Exterior
Garage Spaces 2.0
Fence Fenced/Enclosed
Community Features Public Transportation, Shopping, Walk/Jog Trails, Golf, Medical Facility, Bike Path, Conservation Area, Highway Access, House of Worship, Public School
Utilities Available for Electric Range
Roof Type Shingle
Total Parking Spaces 8
Garage Yes
Building
Lot Description Sloped
Foundation Concrete Perimeter
Sewer Private Sewer
Water Public
Architectural Style Colonial
Others
Senior Community false
Acceptable Financing Contract
Listing Terms Contract
Read Less
Want to know what your home might be worth? Contact us for a FREE valuation!

Our team is ready to help you sell your home for the highest possible price ASAP
Bought with Kathleen Kelly • Results Realty






