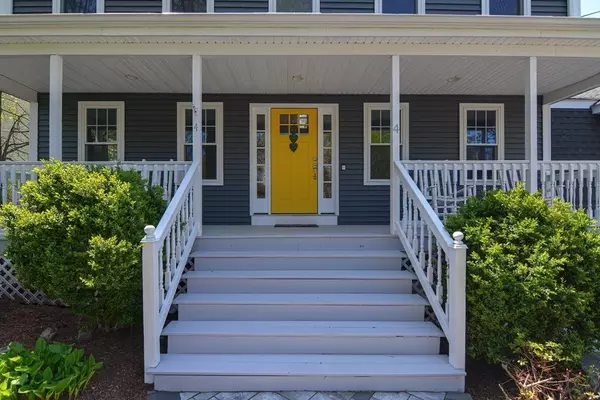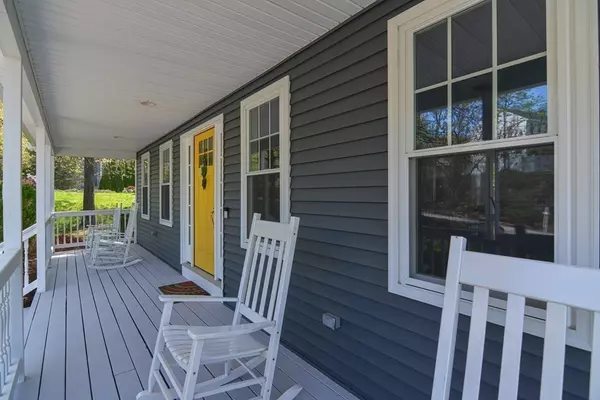$700,000
$599,900
16.7%For more information regarding the value of a property, please contact us for a free consultation.
4 Bodio Circle Milford, MA 01757
3 Beds
3.5 Baths
2,866 SqFt
Key Details
Sold Price $700,000
Property Type Single Family Home
Sub Type Single Family Residence
Listing Status Sold
Purchase Type For Sale
Square Footage 2,866 sqft
Price per Sqft $244
MLS Listing ID 73108816
Sold Date 06/27/23
Style Colonial
Bedrooms 3
Full Baths 3
Half Baths 1
HOA Y/N false
Year Built 1999
Annual Tax Amount $7,835
Tax Year 2023
Lot Size 0.350 Acres
Acres 0.35
Property Sub-Type Single Family Residence
Property Description
This Colonial Home offers a charming Farmers Porch and beautifully landscaped yard in a great neighborhood. The main level offers a Dining Room, Play Room, expansive Kitchen complete with granite, stainless, center island, ample cabinets, a desk area & a walk out bay window in the dining nook. Just off the Kitchen there is a half Bath with Laundry and a massive Great Room complete with a vaulted ceiling, fireplace and a double closet. The second floor boasts a generous Master Suite with 2 walk in closets & a private Bath with tile flooring & granite counters. There are 2 additional Bedrooms and a 2nd full Bath with new tile flooring. The finished lower level is a walkout with a full Bath, Den & Office with access to the yard & 2 Car Garage. Nicely updated with Windows, Doors, Siding, HW Heater, Wood & Tile Flooring, Ceiling Fans, Granite Counters, Paver Walkway, Patio & Trex Deck. Stay cool this summer with Central Air and enjoy the large yard for BBQ's and outdoor Activities.
Location
State MA
County Worcester
Zoning RB
Direction Victor to Ferguson to Kraft to Bodio.
Rooms
Family Room Ceiling Fan(s), Vaulted Ceiling(s), Flooring - Wall to Wall Carpet, Recessed Lighting, Closet - Double
Basement Full, Finished, Walk-Out Access, Interior Entry, Garage Access
Primary Bedroom Level Second
Dining Room Lighting - Overhead
Kitchen Window(s) - Bay/Bow/Box, Dining Area, Pantry, Countertops - Stone/Granite/Solid, Kitchen Island, Exterior Access, Stainless Steel Appliances, Lighting - Overhead
Interior
Interior Features Ceiling Fan(s), Lighting - Overhead, Bathroom - With Shower Stall, Pedestal Sink, Wainscoting, Play Room, Bathroom, Office, Den
Heating Baseboard, Oil
Cooling Central Air
Flooring Wood, Tile, Carpet, Engineered Hardwood, Flooring - Wood
Fireplaces Number 1
Fireplaces Type Family Room
Appliance Range, Dishwasher, Disposal, Microwave, Refrigerator, Tank Water Heater, Utility Connections for Electric Range, Utility Connections for Electric Dryer
Laundry Electric Dryer Hookup, Washer Hookup, First Floor
Exterior
Exterior Feature Rain Gutters, Storage, Professional Landscaping
Garage Spaces 2.0
Fence Fenced
Community Features Public Transportation, Shopping, Park, Walk/Jog Trails, Medical Facility, Bike Path, Highway Access, House of Worship, Public School, Sidewalks
Utilities Available for Electric Range, for Electric Dryer, Washer Hookup
Roof Type Shingle
Total Parking Spaces 6
Garage Yes
Building
Foundation Concrete Perimeter
Sewer Public Sewer
Water Public
Architectural Style Colonial
Others
Senior Community false
Read Less
Want to know what your home might be worth? Contact us for a FREE valuation!

Our team is ready to help you sell your home for the highest possible price ASAP
Bought with Joseph Cali • Cali Realty Group, Inc.






