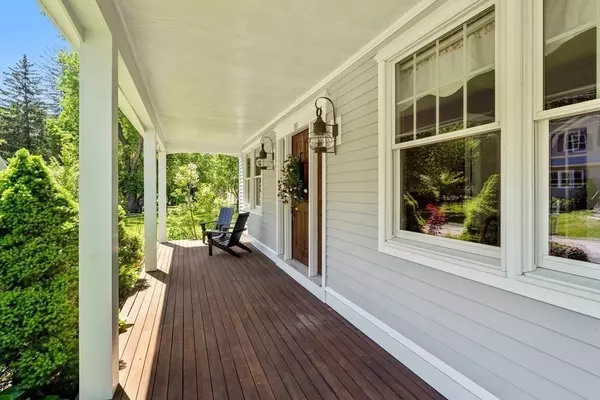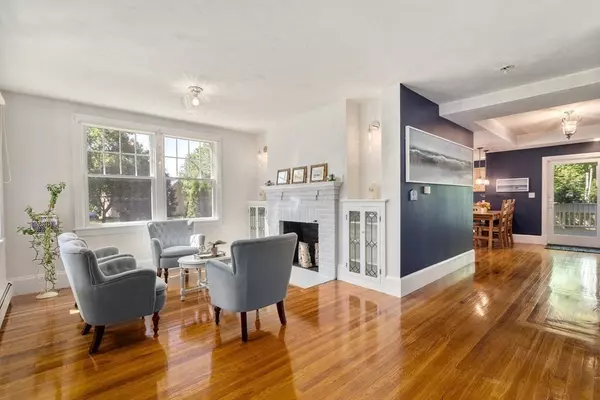$950,000
$925,000
2.7%For more information regarding the value of a property, please contact us for a free consultation.
8 Lyman St Southborough, MA 01772
3 Beds
2.5 Baths
2,527 SqFt
Key Details
Sold Price $950,000
Property Type Single Family Home
Sub Type Single Family Residence
Listing Status Sold
Purchase Type For Sale
Square Footage 2,527 sqft
Price per Sqft $375
MLS Listing ID 73116410
Sold Date 07/19/23
Style Farmhouse
Bedrooms 3
Full Baths 2
Half Baths 1
HOA Y/N false
Year Built 1929
Annual Tax Amount $10,912
Tax Year 2023
Lot Size 0.270 Acres
Acres 0.27
Property Sub-Type Single Family Residence
Property Description
This beautiful home is full of character with custom finishes and materials throughout. It is located in the coveted North side Village neighborhood on a very quiet dead-end street. It is walking distance to all Village amenities, Public Schools, Private Schools, Playgrounds, Town Library, Senior Center, Sudbury Reservoir with walking trails and more. Located a five minute drive to the Massachusetts Turnpike, Route 495 and Route 9. Built with all wood siding, mahogany porches, copper exterior onion lights and gutters, cathedral ceilings and two working fireplaces. It sits on a lush landscaped yard surrounded by stone walls, perennial gardens, and a private stone patio oasis equipped with a mini kitchen. There is also an irrigation system that runs on an underground well system to keep the yard and plants green. This house was completely rebuilt to the studs in 2001 and is connected to the town water and natural gas. This is truly a must see property!
Location
State MA
County Worcester
Zoning RES
Direction From East Main Street turn onto Lyman Street
Rooms
Family Room Cathedral Ceiling(s), Vaulted Ceiling(s), Flooring - Hardwood
Basement Full, Partially Finished, Garage Access
Primary Bedroom Level Second
Dining Room Flooring - Hardwood, Wainscoting, Lighting - Overhead
Kitchen Flooring - Wood, Countertops - Stone/Granite/Solid, Open Floorplan, Recessed Lighting, Lighting - Pendant
Interior
Interior Features Den
Heating Baseboard
Cooling None
Flooring Wood, Tile
Fireplaces Number 2
Fireplaces Type Family Room, Living Room
Appliance Range, Dishwasher, Refrigerator, Washer, Dryer, Gas Water Heater, Utility Connections for Gas Range, Utility Connections for Gas Oven
Laundry In Basement
Exterior
Exterior Feature Storage, Sprinkler System, Stone Wall
Garage Spaces 2.0
Community Features Shopping, Park, Walk/Jog Trails, Golf, Conservation Area, Highway Access, Private School, Public School
Utilities Available for Gas Range, for Gas Oven
Roof Type Shingle
Total Parking Spaces 4
Garage Yes
Building
Lot Description Level
Foundation Block, Stone
Sewer Private Sewer
Water Public
Architectural Style Farmhouse
Others
Senior Community false
Read Less
Want to know what your home might be worth? Contact us for a FREE valuation!

Our team is ready to help you sell your home for the highest possible price ASAP
Bought with The Powissett Group • Compass






