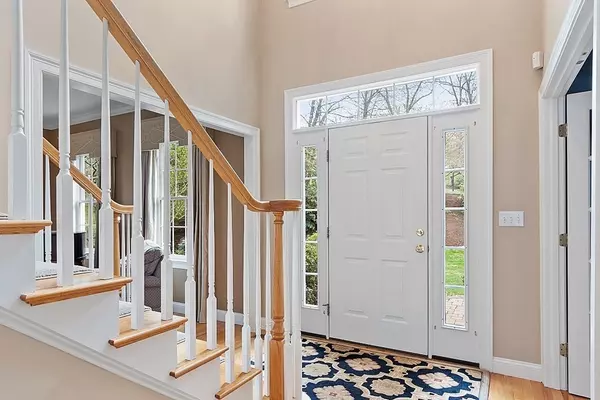$1,390,000
$1,300,000
6.9%For more information regarding the value of a property, please contact us for a free consultation.
15 Whistler Lane Southborough, MA 01772
4 Beds
3.5 Baths
4,792 SqFt
Key Details
Sold Price $1,390,000
Property Type Single Family Home
Sub Type Single Family Residence
Listing Status Sold
Purchase Type For Sale
Square Footage 4,792 sqft
Price per Sqft $290
MLS Listing ID 73103354
Sold Date 07/28/23
Style Colonial
Bedrooms 4
Full Baths 3
Half Baths 1
HOA Y/N false
Year Built 2000
Annual Tax Amount $15,721
Tax Year 2023
Lot Size 1.090 Acres
Acres 1.09
Property Sub-Type Single Family Residence
Property Description
OPEN HOUSE CANCELLED OFFER ACCEPTED! Every once in awhile, a meticulously maintained and tastefully updated home comes on the market*Original owners have taken pride in their custom home sited at end of cul de sac in coveted Nside neighborhood*1st floor offers front to back LR/DR, home office, beautiful chefs cherry/granite kitchen w/high end appl., family sized breakfast nook & gas FP /built ins in FR ,opening to sun splashed 3 season porch*2nd floor primary suite is a welcome surprise w/HUGE walk-in closet and new spa-like bath*3 add guest bedrooms, 2nd new guest bath PLUS bonus room*LL offers transitional space for guest room/full bath/rec room, natural light w/full walk out to patio and fenced yard*2 tiered yard creates opportunities for sports area below*Fantastic location, close to Fay/St Marks& commuter routes/train* This home is NOT TO BE MISSED*
Location
State MA
County Worcester
Zoning RB
Direction Sears to Ledgehill to Whistler
Rooms
Basement Full, Finished, Walk-Out Access
Interior
Heating Forced Air, Natural Gas
Cooling Central Air
Flooring Wood, Tile, Carpet
Fireplaces Number 1
Appliance Range, Oven, Dishwasher, Refrigerator, Utility Connections for Gas Range
Exterior
Exterior Feature Professional Landscaping, Sprinkler System
Garage Spaces 3.0
Community Features Shopping, Tennis Court(s), Park, Golf, Highway Access, House of Worship, Private School, Public School, T-Station
Utilities Available for Gas Range
Roof Type Shingle
Total Parking Spaces 4
Garage Yes
Building
Foundation Concrete Perimeter
Sewer Private Sewer
Water Public
Architectural Style Colonial
Schools
Elementary Schools Finn/Woodward
Middle Schools Neary/Trottier
High Schools Algonquin
Others
Senior Community false
Read Less
Want to know what your home might be worth? Contact us for a FREE valuation!

Our team is ready to help you sell your home for the highest possible price ASAP
Bought with Annie Pfaff • Ginny Martins & Associates






