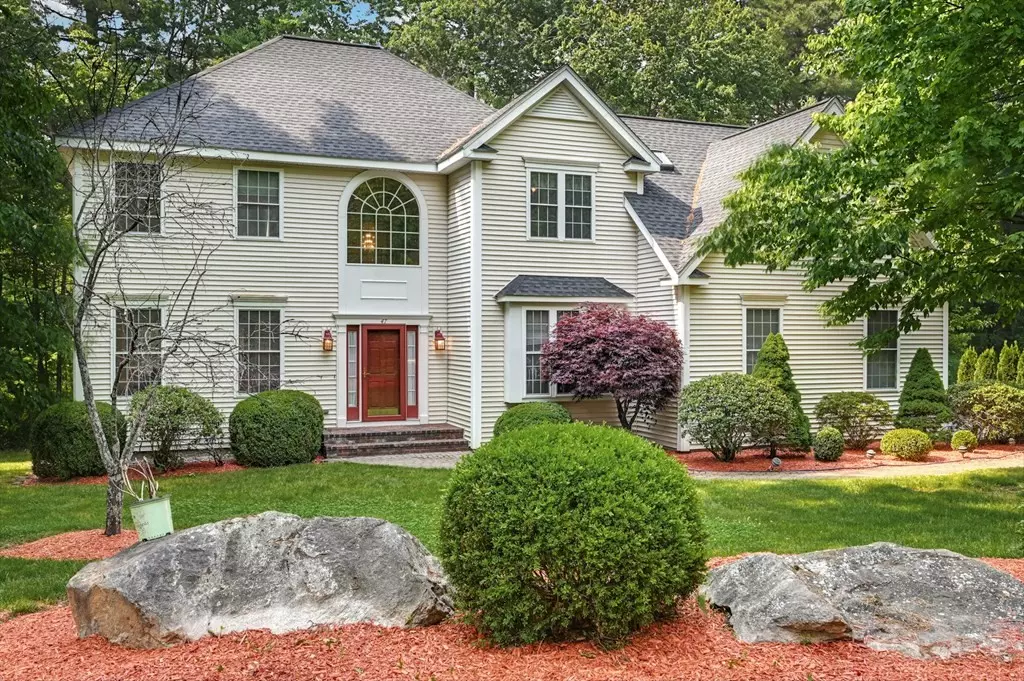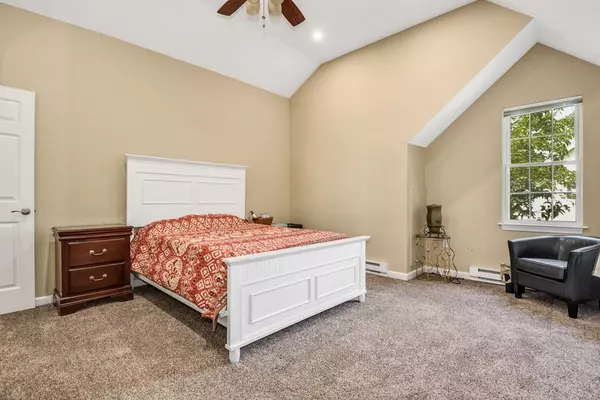$950,000
$985,000
3.6%For more information regarding the value of a property, please contact us for a free consultation.
47 Wildwood Dr #47 Southborough, MA 01772
4 Beds
4.5 Baths
4,010 SqFt
Key Details
Sold Price $950,000
Property Type Single Family Home
Sub Type Single Family Residence
Listing Status Sold
Purchase Type For Sale
Square Footage 4,010 sqft
Price per Sqft $236
MLS Listing ID 73114990
Sold Date 07/31/23
Style Colonial
Bedrooms 4
Full Baths 4
Half Baths 1
HOA Y/N true
Year Built 1998
Annual Tax Amount $12,939
Tax Year 2023
Lot Size 0.610 Acres
Acres 0.61
Property Sub-Type Single Family Residence
Property Description
*Open Houses 6/3 and 6/4 12 to 1:30* Welcome home to this gorgeous, turnkey Colonial on over 1/2 acre! Entertain in your elegant formal rooms to the front or host a summer barbecue from your open plan kitchen/family room to the rear; guests can spill out onto the oversized deck overlooking your private backyard. Your gourmet kitchen boasts upgraded appliances, cabinetry and counters and opens up to a vaulted family room with fireplace! Upstairs the master offers a spa bathroom with marble floors and the other 3 spacious bedrooms share another 2 full baths; the laundry is also on this floor - a definite plus! Need even more room to spread out? The basement offers a further 900 sq/ft and with it's own full bathroom and is currently used as an entertainment and gym space! Minutes to Commuter Rail, Mass Pike, 495 & Rte 9 and Hopkinton State Park together with coveted access to Southborough schools make this a great location as well as a special property!
Location
State MA
County Worcester
Zoning RB
Direction Parkerville Road to Southwood Drive to Wildwood Drive.
Rooms
Family Room Wood / Coal / Pellet Stove, Ceiling Fan(s), Vaulted Ceiling(s), Flooring - Wall to Wall Carpet, Recessed Lighting, Lighting - Sconce
Basement Full
Primary Bedroom Level Second
Dining Room Flooring - Hardwood, Crown Molding
Kitchen Flooring - Stone/Ceramic Tile, Window(s) - Bay/Bow/Box, Dining Area, Pantry, Countertops - Stone/Granite/Solid, Kitchen Island, Cabinets - Upgraded, Exterior Access, Recessed Lighting, Slider, Stainless Steel Appliances, Lighting - Pendant, Beadboard
Interior
Interior Features Closet, Bathroom - Half, Countertops - Stone/Granite/Solid, Closet/Cabinets - Custom Built, Recessed Lighting, Bathroom - With Shower Stall, Office, Bathroom, Media Room, Exercise Room
Heating Forced Air, Propane, Pellet Stove
Cooling Central Air
Flooring Tile, Carpet, Marble, Hardwood, Flooring - Hardwood, Flooring - Stone/Ceramic Tile, Flooring - Wall to Wall Carpet
Fireplaces Number 1
Fireplaces Type Family Room
Appliance Range, Dishwasher, Microwave, Refrigerator, Washer, Dryer, Propane Water Heater, Tank Water Heater, Plumbed For Ice Maker, Utility Connections for Gas Range, Utility Connections for Gas Oven, Utility Connections for Gas Dryer
Laundry Flooring - Stone/Ceramic Tile, Washer Hookup, Second Floor
Exterior
Garage Spaces 2.0
Community Features Public Transportation, Shopping, Tennis Court(s), Park, Walk/Jog Trails, Medical Facility, Bike Path, Conservation Area, Highway Access, Public School, T-Station
Utilities Available for Gas Range, for Gas Oven, for Gas Dryer, Washer Hookup, Icemaker Connection
Roof Type Shingle
Total Parking Spaces 2
Garage Yes
Building
Lot Description Easements
Foundation Concrete Perimeter
Sewer Private Sewer, Other
Water Public
Architectural Style Colonial
Schools
Elementary Schools Finn/Neary/Wood
Middle Schools Trottier
High Schools Algonquin
Others
Senior Community false
Acceptable Financing Contract
Listing Terms Contract
Read Less
Want to know what your home might be worth? Contact us for a FREE valuation!

Our team is ready to help you sell your home for the highest possible price ASAP
Bought with Kristine Wingate Shifrin • Andrew J. Abu Inc., REALTORS®






