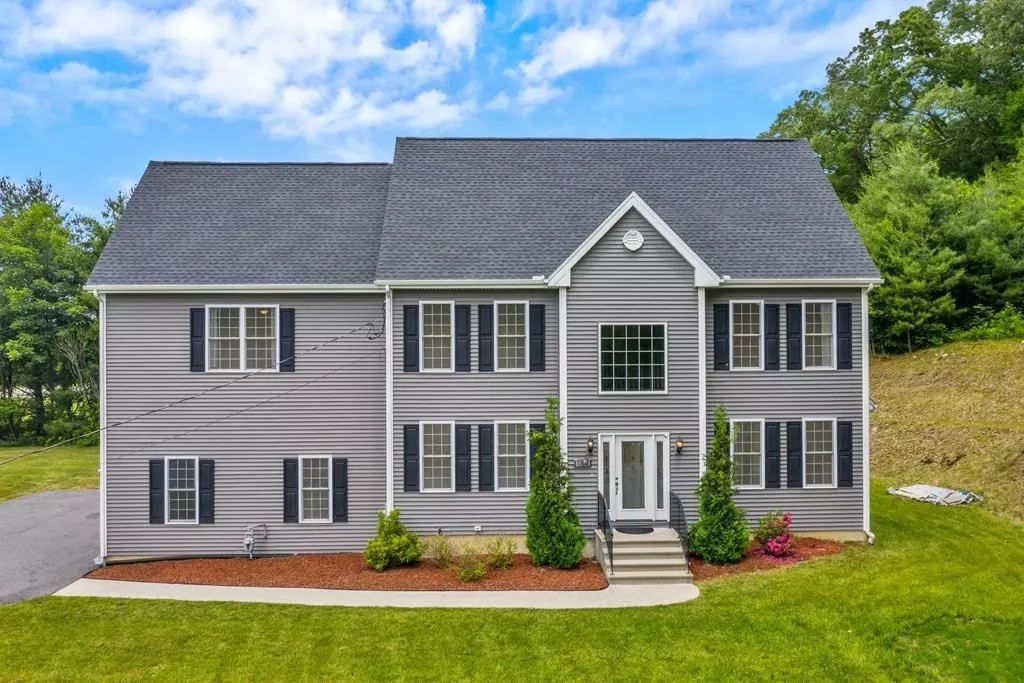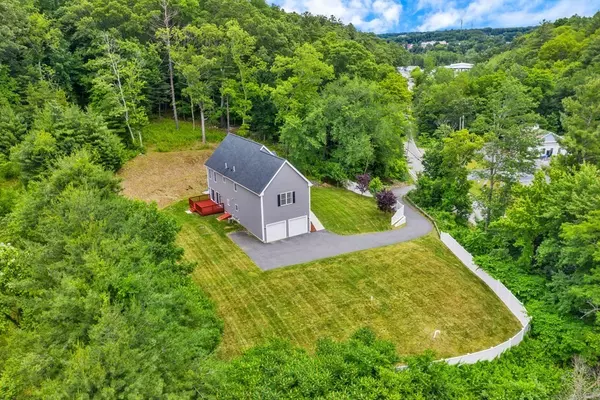$1,055,000
$1,100,000
4.1%For more information regarding the value of a property, please contact us for a free consultation.
154 Boston Rd Southborough, MA 01772
4 Beds
3 Baths
2,765 SqFt
Key Details
Sold Price $1,055,000
Property Type Single Family Home
Sub Type Single Family Residence
Listing Status Sold
Purchase Type For Sale
Square Footage 2,765 sqft
Price per Sqft $381
MLS Listing ID 73128186
Sold Date 08/28/23
Style Colonial
Bedrooms 4
Full Baths 3
HOA Y/N false
Year Built 2016
Annual Tax Amount $12,952
Tax Year 2023
Lot Size 1.290 Acres
Acres 1.29
Property Sub-Type Single Family Residence
Property Description
Breathtaking setting for this young contemp colonial sitting atop the hill on a private, level lot, surrounded by greenery/ mature landscape/ serene views ! Luxurious flow, natural light, open floor plan, dramatic 2 story foyer w/ beautiful picture window overlooking a cascading chandelier, fireplaced LR, DR with views to the yard/deck, chandeliers, HDWD, picture frame molding. Custom KIT, granite/stainless steel appls, top of the line cabinets. Beautifully located FR can double up as a BDRM, when needed. 1st floor shower for visiting mom! Expansive 4 bedrooms, spacious closets, magnificent baths. Huge primary bedroom/walk in closet, 2nd floor laundry. Lower level - perfect for your media room-rough framing is in/plumbing for a future bath. Perfect yard for play, entertaining, gardening and exploring! Central location, easy access to main roads/ stores, soccer field, center of town, lakes, nature! Top of the line schools. A gem from the pages of home magazine. Move right in!
Location
State MA
County Worcester
Zoning RB
Direction Pleasant in Framingham to Rt 30 to Boston Road. look for our sign and go up the hill on the right.
Rooms
Family Room Flooring - Hardwood, Window(s) - Picture, Lighting - Overhead, Crown Molding
Basement Full, Interior Entry, Bulkhead
Primary Bedroom Level Second
Dining Room Flooring - Hardwood, Balcony / Deck, Exterior Access, Open Floorplan, Recessed Lighting, Slider, Lighting - Overhead
Kitchen Flooring - Hardwood, Pantry, Countertops - Stone/Granite/Solid, Breakfast Bar / Nook, Cabinets - Upgraded, Deck - Exterior, Exterior Access, Open Floorplan, Recessed Lighting, Slider, Stainless Steel Appliances, Gas Stove, Lighting - Pendant
Interior
Interior Features Cathedral Ceiling(s), Closet, Entrance Foyer
Heating Forced Air, Natural Gas
Cooling Central Air
Flooring Tile, Carpet, Hardwood, Flooring - Hardwood
Fireplaces Number 1
Fireplaces Type Living Room
Appliance Range, ENERGY STAR Qualified Refrigerator, ENERGY STAR Qualified Dryer, ENERGY STAR Qualified Dishwasher, ENERGY STAR Qualified Washer, Rangetop - ENERGY STAR, Oven - ENERGY STAR, Plumbed For Ice Maker, Utility Connections for Gas Range, Utility Connections for Electric Oven, Utility Connections for Electric Dryer
Laundry Second Floor, Washer Hookup
Exterior
Exterior Feature Deck, Rain Gutters, Professional Landscaping, Decorative Lighting, Screens
Garage Spaces 2.0
Fence Fenced/Enclosed
Community Features Public Transportation, Shopping, Park, Walk/Jog Trails, Golf, Medical Facility, Bike Path, Conservation Area, Highway Access, House of Worship, Private School, Public School, T-Station, University
Utilities Available for Gas Range, for Electric Oven, for Electric Dryer, Washer Hookup, Icemaker Connection
Waterfront Description Beach Front, Lake/Pond, Beach Ownership(Public)
View Y/N Yes
View Scenic View(s)
Roof Type Shingle
Total Parking Spaces 4
Garage Yes
Building
Lot Description Wooded
Foundation Concrete Perimeter
Sewer Private Sewer
Water Public
Architectural Style Colonial
Others
Senior Community false
Read Less
Want to know what your home might be worth? Contact us for a FREE valuation!

Our team is ready to help you sell your home for the highest possible price ASAP
Bought with Margaret Chassie • Berkshire Hathaway HomeServices Commonwealth Real Estate






