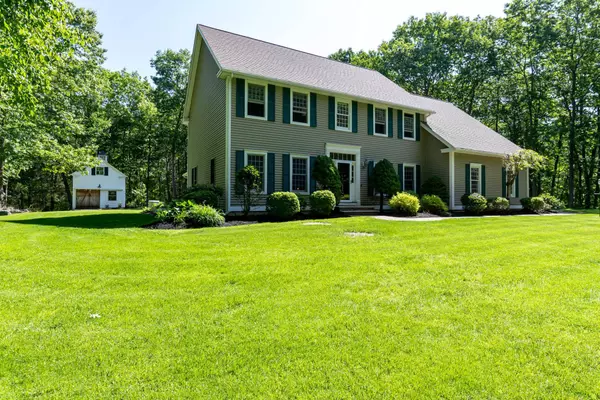Bought with Sara H McNeal • East Key Realty
$925,000
$935,000
1.1%For more information regarding the value of a property, please contact us for a free consultation.
15 Kings Grant DR Atkinson, NH 03811
4 Beds
3 Baths
4,220 SqFt
Key Details
Sold Price $925,000
Property Type Single Family Home
Sub Type Single Family
Listing Status Sold
Purchase Type For Sale
Square Footage 4,220 sqft
Price per Sqft $219
Subdivision Settlers Ridge
MLS Listing ID 4955309
Sold Date 08/29/23
Bedrooms 4
Full Baths 2
Half Baths 1
Construction Status Existing
Year Built 1998
Annual Tax Amount $9,088
Tax Year 2022
Lot Size 1.540 Acres
Acres 1.54
Property Sub-Type Single Family
Property Description
Captivating Colonial in Atkinson's Desirable Settlers Ridge Development. This 1.54 acre lot nestled on a serene cul-de-sac offers the perfect blend of luxury and privacy. Step into the inviting first floor and take note of the gleaming hardwood floors, natural sunlight and upgrades that carry throughout. Designed for entertaining, the first floor includes an elegant dining room, sitting room with a cozy pellet stove, and a generous living room featuring a brick fireplace, cathedral ceiling, and double glass doors to the backyard. The dine-in kitchen boasts stainless steel appliances, granite countertops, central island, and custom cabinetry. Outdoor enthusiasts will love sipping their morning coffee from the protection of the screened in porch, grilling on the back deck, relaxing by the outdoor firepit and the tranquility of the well-landscaped, tree-lined yard. Store your favorite tools and toys in the stunning barn with lofted storage space. Take sanctuary upstairs in the primary suite with a walk-in closet, convenient laundry, en-suite bathroom with jetted tub, and brand new carpeting. Three additional bedrooms and a second full bath round out the top floor. Need more space? Head downstairs to the finished basement with two rooms offering an ideal space for guests, a media room, workshop, and more. Don't miss the home office, half bath, irrigation system, updated heating and AC units, standby generator and 2 car garage on your way out! Open House Sat 6/17 11-1.
Location
State NH
County Nh-rockingham
Area Nh-Rockingham
Zoning RR-2 R
Rooms
Basement Entrance Walkout
Basement Climate Controlled, Concrete, Finished, Partially Finished, Storage Space
Interior
Interior Features Blinds, Cathedral Ceiling, Ceiling Fan, Primary BR w/ BA, Natural Light, Natural Woodwork, Walk-in Closet, Laundry - 2nd Floor
Heating Forced Air, Hot Air, Multi Zone, Stove - Pellet
Cooling Central AC, Multi Zone
Flooring Carpet, Hardwood, Tile
Equipment Irrigation System, Stove-Pellet, Generator - Standby
Exterior
Exterior Feature Barn, Natural Shade, Porch - Screened, Shed
Parking Features Yes
Garage Spaces 2.0
Garage Description Driveway, Garage
Utilities Available Cable - Available
Waterfront Description No
View Y/N No
Water Access Desc No
View No
Roof Type Shingle - Asphalt
Building
Story 2
Foundation Concrete
Sewer Leach Field - On-Site, Septic
Construction Status Existing
Schools
Elementary Schools Atkinson Academy
Middle Schools Timberlane Regional Middle
High Schools Timberlane Regional High Sch
School District Timberlane Regional
Read Less
Want to know what your home might be worth? Contact us for a FREE valuation!

Our team is ready to help you sell your home for the highest possible price ASAP







