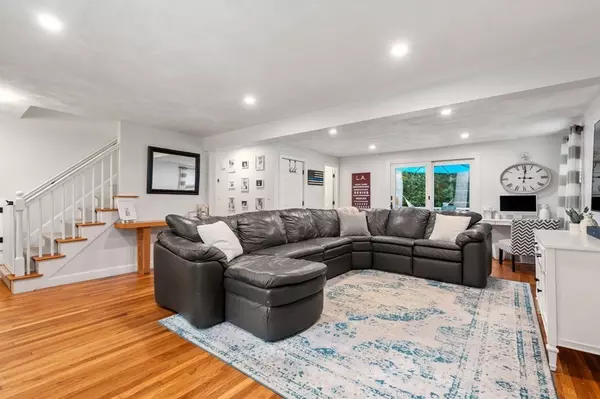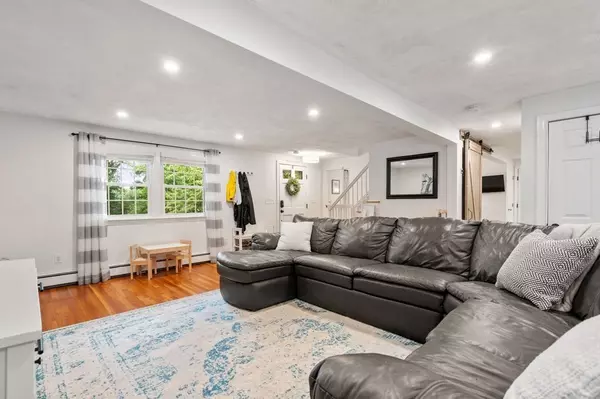$673,000
$650,000
3.5%For more information regarding the value of a property, please contact us for a free consultation.
12 Woodbury Road Southborough, MA 01772
3 Beds
1.5 Baths
1,501 SqFt
Key Details
Sold Price $673,000
Property Type Single Family Home
Sub Type Single Family Residence
Listing Status Sold
Purchase Type For Sale
Square Footage 1,501 sqft
Price per Sqft $448
MLS Listing ID 73146675
Sold Date 08/30/23
Style Cape
Bedrooms 3
Full Baths 1
Half Baths 1
HOA Y/N false
Year Built 1970
Annual Tax Amount $7,979
Tax Year 2023
Lot Size 0.410 Acres
Acres 0.41
Property Sub-Type Single Family Residence
Property Description
Beautifully renovated classic Cape-style home, with open-concept living! The main floor of the home has been designed to offer a spacious living room that overlooks the deck and private backyard. Entering the kitchen, you'll find granite countertops, a tiled backsplash, movable island and stainless steel appliances, along with a dining area. The second level offers a large main bedroom, and a fully remodeled bath, complete with a dual vanity and tub. Two additional bedrooms complete the upstairs. The basement level gives you even more living space with a finished family room and gym/office area. Relax on your farmer's porch overlooking the lush and expansive front yard. Nearby commuter rail, and close to major routes & shopping. There's still time to start the school year at Southborough's top-rated schools!
Location
State MA
County Worcester
Zoning RB
Direction Woodland to Woodbury
Rooms
Basement Full, Partially Finished, Bulkhead, Radon Remediation System
Interior
Heating Baseboard, Oil
Cooling Window Unit(s)
Flooring Carpet, Hardwood
Appliance Range, Dishwasher, Microwave, Refrigerator, Dryer, Utility Connections for Gas Range
Exterior
Exterior Feature Porch, Deck, Rain Gutters, Storage
Community Features Public Transportation, T-Station
Utilities Available for Gas Range
Roof Type Shingle
Total Parking Spaces 5
Garage No
Building
Lot Description Easements, Gentle Sloping, Level
Foundation Concrete Perimeter
Sewer Private Sewer
Water Public
Architectural Style Cape
Schools
Middle Schools Trottier
High Schools Algonquin
Others
Senior Community false
Acceptable Financing Contract
Listing Terms Contract
Read Less
Want to know what your home might be worth? Contact us for a FREE valuation!

Our team is ready to help you sell your home for the highest possible price ASAP
Bought with Joan Vaccaro • Keller Williams Boston MetroWest






