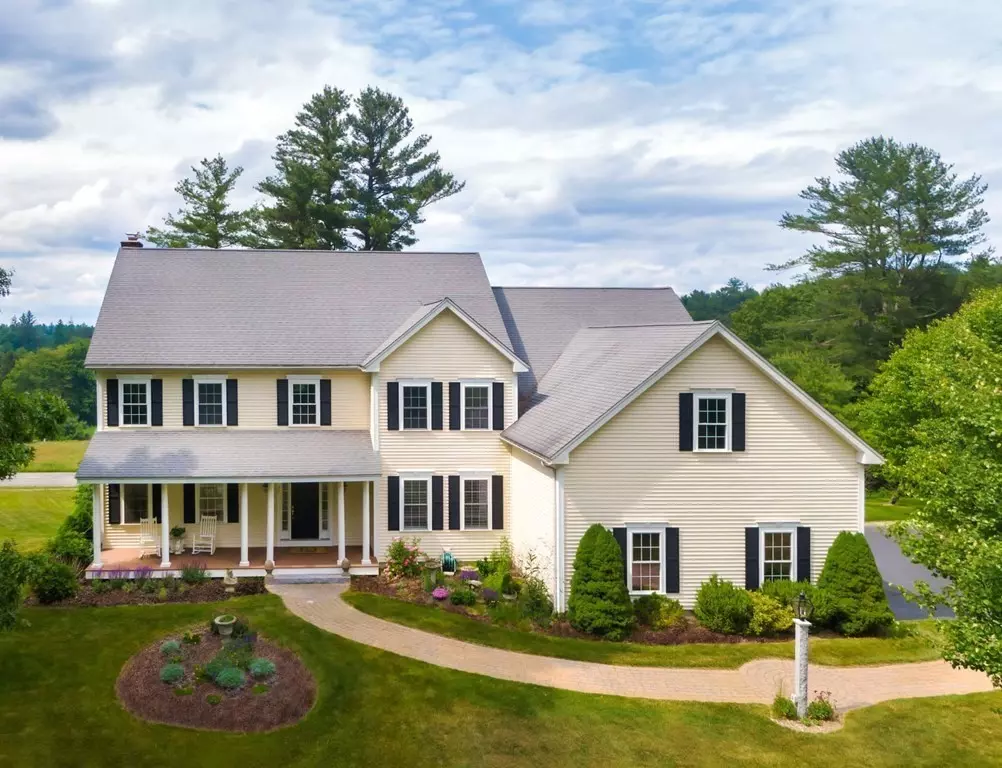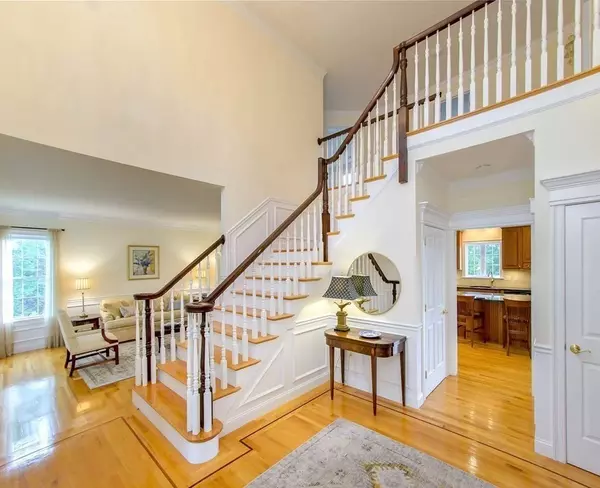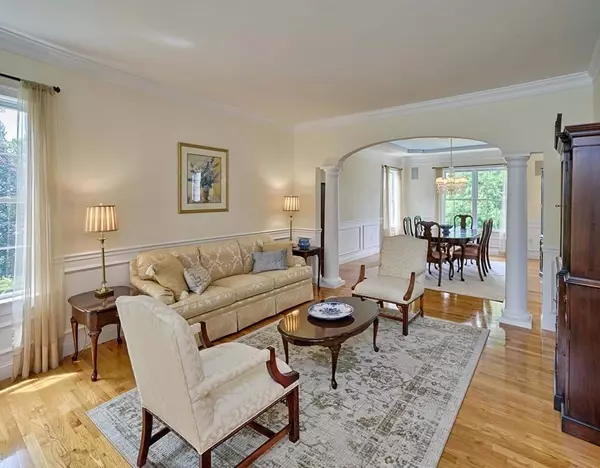$1,530,000
$1,499,000
2.1%For more information regarding the value of a property, please contact us for a free consultation.
32 Meadow Lane Southborough, MA 01772
4 Beds
3.5 Baths
5,269 SqFt
Key Details
Sold Price $1,530,000
Property Type Single Family Home
Sub Type Single Family Residence
Listing Status Sold
Purchase Type For Sale
Square Footage 5,269 sqft
Price per Sqft $290
MLS Listing ID 73124656
Sold Date 09/01/23
Style Colonial
Bedrooms 4
Full Baths 3
Half Baths 1
HOA Y/N true
Year Built 2003
Annual Tax Amount $17,322
Tax Year 2023
Lot Size 0.630 Acres
Acres 0.63
Property Sub-Type Single Family Residence
Property Description
Custom built for its present owner, this spacious 12 room colonial with almost 5300 sq ft of exceptional living on 3 levels was gently lived in only 6 months per year. Situated on a quiet road of executive homes, this bright open floor plan features a sun-filled 2-story foyer, meticulous hardwood floors throughout the 1st floor, French doors to a quiet study with ample built-ins, a gorgeous kitchen with gas cook top, double ovens, and boundless cabinetry, and a huge family room with soaring cathedral ceilings and gas fireplace. Upstairs is a magnificent primary suite with 3 large walk-in closets, a luxurious bath and huge private sitting room. The finished walk-out lower level offers 9 ft ceilings, a large recreation room with fireplace, wet bar, full bath, bonus room and sliders to a patio overlooking the lush landscape. Abundant storage in the unfinished areas as well as the oversized 3 car garage. Conveniently located near major routes and Southborough's highly rated schools.
Location
State MA
County Worcester
Zoning RB
Direction GPS 32 Meadow Lane, Southborough. Rte 30 to Kallander to Meadow.
Rooms
Family Room Cathedral Ceiling(s), Flooring - Hardwood, Lighting - Sconce
Basement Full, Partially Finished, Walk-Out Access, Interior Entry
Primary Bedroom Level Second
Dining Room Flooring - Hardwood, Chair Rail, Wainscoting, Lighting - Sconce
Kitchen Flooring - Hardwood, Dining Area, Countertops - Stone/Granite/Solid, Kitchen Island, Cabinets - Upgraded, Deck - Exterior, Exterior Access, Open Floorplan, Recessed Lighting, Slider, Gas Stove
Interior
Interior Features Wet bar, Recessed Lighting, Slider, Closet, Closet - Walk-in, Office, Play Room, Bonus Room, Sitting Room, Foyer, Central Vacuum, Wet Bar, Wired for Sound
Heating Forced Air, Natural Gas, Fireplace
Cooling Central Air
Flooring Tile, Carpet, Hardwood, Flooring - Hardwood, Flooring - Wall to Wall Carpet
Fireplaces Number 2
Fireplaces Type Family Room
Appliance Oven, Dishwasher, Microwave, Countertop Range, Refrigerator, Washer, Dryer, Vacuum System, Plumbed For Ice Maker
Laundry First Floor, Washer Hookup
Exterior
Exterior Feature Porch, Rain Gutters, Professional Landscaping
Garage Spaces 3.0
Community Features Shopping, Park, Walk/Jog Trails, Golf, Medical Facility, Conservation Area, Highway Access, House of Worship, Private School, Public School, T-Station, Sidewalks
Utilities Available Washer Hookup, Icemaker Connection
View Y/N Yes
View Scenic View(s)
Roof Type Shingle
Total Parking Spaces 4
Garage Yes
Building
Lot Description Gentle Sloping
Foundation Concrete Perimeter
Sewer Private Sewer
Water Public
Architectural Style Colonial
Schools
Elementary Schools Finn/Wood/Neary
Middle Schools Trottier
High Schools Algonquin
Others
Senior Community false
Acceptable Financing Contract
Listing Terms Contract
Read Less
Want to know what your home might be worth? Contact us for a FREE valuation!

Our team is ready to help you sell your home for the highest possible price ASAP
Bought with Kevin Cheng • Coldwell Banker Realty - Sudbury






