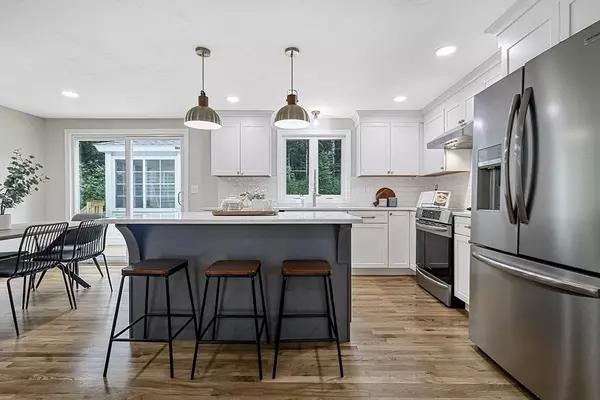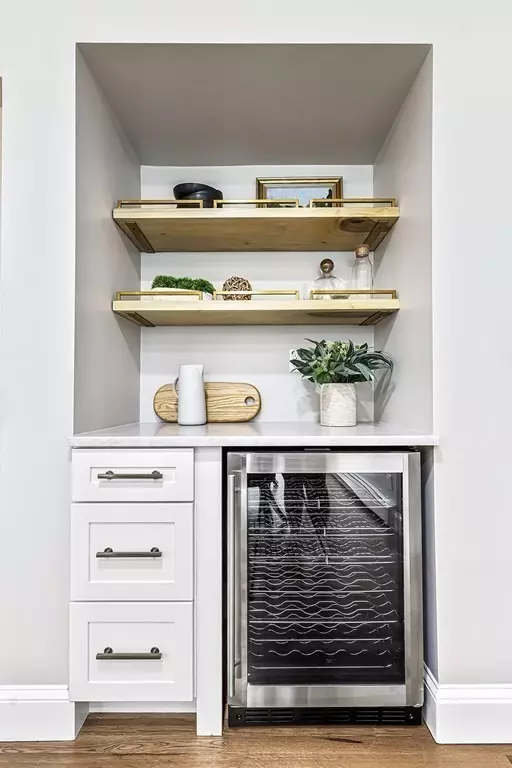$875,000
$879,500
0.5%For more information regarding the value of a property, please contact us for a free consultation.
22 Billadell Rd Stow, MA 01775
3 Beds
3.5 Baths
2,540 SqFt
Key Details
Sold Price $875,000
Property Type Single Family Home
Sub Type Single Family Residence
Listing Status Sold
Purchase Type For Sale
Square Footage 2,540 sqft
Price per Sqft $344
MLS Listing ID 73152969
Sold Date 10/06/23
Style Raised Ranch
Bedrooms 3
Full Baths 3
Half Baths 1
HOA Y/N false
Year Built 1967
Annual Tax Amount $12,870
Tax Year 2023
Lot Size 4.620 Acres
Acres 4.62
Property Sub-Type Single Family Residence
Property Description
This home is an entertainer's dream! Relax on your new deck, watch swimmers from your enclosed cabana, or stroll through the expansive, beautifully landscaped yard. Thoughtfully remodeled, this home boasts 3 large bedrooms, a primary en-suite and walk-in closet, hardwood floors, a new kitchen with quartz countertops, all new appliances, and a beverage station! Watch the sunset from the sun room with a vaulted wood ceiling and double sliding doors that open to the patio and built-in pool. A finished basement has an additional family room, mud room, exercise room, plenty of storage, and access to a two-car garage. Other upgrades include new windows, a new boiler and hot water system, and new roofs on the house and two outbuildings. This home has privacy and is located at the end of a two-house road with 4.6 acres surrounded by conservation land. A convenient commuter location in apple country and close to the hip restaurant scene in Hudson, this is your opportunity to own in Stow!
Location
State MA
County Middlesex
Zoning R
Direction Rt 117 to Hudson road. Right on Billadell
Rooms
Family Room Beamed Ceilings, Flooring - Vinyl, Deck - Exterior, Exterior Access, Slider
Basement Partially Finished, Garage Access, Sump Pump
Primary Bedroom Level First
Dining Room Flooring - Hardwood
Kitchen Flooring - Hardwood, Countertops - Stone/Granite/Solid, Kitchen Island, Breakfast Bar / Nook, Deck - Exterior, Open Floorplan, Recessed Lighting, Remodeled, Wine Chiller
Interior
Interior Features Bathroom - Full, Bonus Room, Bathroom, Mud Room, Exercise Room
Heating Baseboard, Oil
Cooling Central Air
Flooring Wood, Tile, Vinyl, Flooring - Vinyl
Fireplaces Number 2
Fireplaces Type Living Room, Wood / Coal / Pellet Stove
Appliance Range, Dishwasher, Microwave, ENERGY STAR Qualified Refrigerator, ENERGY STAR Qualified Dishwasher, Range - ENERGY STAR
Laundry Electric Dryer Hookup, Washer Hookup, First Floor
Exterior
Exterior Feature Deck - Wood, Patio, Pool - Inground, Cabana, Storage, Professional Landscaping, Garden, Stone Wall
Garage Spaces 2.0
Pool In Ground
Community Features Pool, Walk/Jog Trails, Conservation Area
Roof Type Shingle
Total Parking Spaces 6
Garage Yes
Private Pool true
Building
Lot Description Wooded
Foundation Block
Sewer Private Sewer
Water Private
Architectural Style Raised Ranch
Schools
Elementary Schools Center School
Middle Schools Hale
High Schools Nashoba Reg
Others
Senior Community false
Read Less
Want to know what your home might be worth? Contact us for a FREE valuation!

Our team is ready to help you sell your home for the highest possible price ASAP
Bought with The Laura Baliestiero Team • Coldwell Banker Realty - Concord






