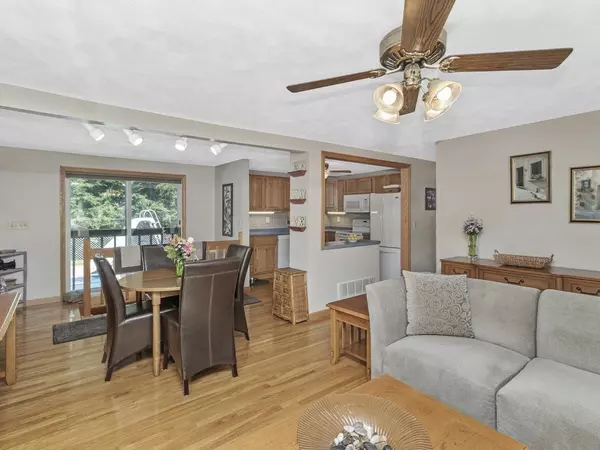$525,000
$499,900
5.0%For more information regarding the value of a property, please contact us for a free consultation.
59 Southville Rd Southborough, MA 01772
3 Beds
2 Baths
1,104 SqFt
Key Details
Sold Price $525,000
Property Type Single Family Home
Sub Type Single Family Residence
Listing Status Sold
Purchase Type For Sale
Square Footage 1,104 sqft
Price per Sqft $475
MLS Listing ID 73155186
Sold Date 10/20/23
Style Ranch
Bedrooms 3
Full Baths 2
HOA Y/N false
Year Built 1961
Annual Tax Amount $6,060
Tax Year 2023
Lot Size 0.400 Acres
Acres 0.4
Property Sub-Type Single Family Residence
Property Description
Sensational in Southborough! Pride of ownership shows in this 8 room 3 bedroom 2 bath ranch home with a large 2 car garage, gleaming hardwood floors and parking for 6 cars situated on a 17,000+ square foot lot. There is a beautiful 18 x 14 finished basement with a wet bar, full bathroom, washer and dryer, 21 x 8 utility - storage area, and 200 amp electrical service. The main floor kitchen, fireplace living room and dining room have an open floor plan and great flow. The family room is located off the dining room and walks out to an amazing enclosed patio and inground pool. Located near Hopkinton Park, dining, shopping, major highways and commuter rail. Beautiful Home and Wonderful opportunity!
Location
State MA
County Worcester
Zoning Res
Direction 85 to Southville Rd #59
Rooms
Family Room Flooring - Wood
Basement Full, Finished
Primary Bedroom Level First
Dining Room Flooring - Hardwood, Open Floorplan
Kitchen Flooring - Hardwood, Open Floorplan
Interior
Interior Features Bathroom - Full, Wet bar, Play Room
Heating Forced Air, Oil
Cooling Central Air
Flooring Wood
Fireplaces Number 1
Fireplaces Type Living Room
Laundry Dryer Hookup - Electric, Washer Hookup, In Basement
Exterior
Exterior Feature Patio, Pool - Inground, Storage
Garage Spaces 2.0
Pool In Ground
Community Features Public Transportation, Shopping, Park, Highway Access, T-Station
Roof Type Shingle
Total Parking Spaces 6
Garage Yes
Private Pool true
Building
Lot Description Other
Foundation Concrete Perimeter
Sewer Private Sewer
Water Public
Architectural Style Ranch
Schools
Elementary Schools Finn
Middle Schools Trottier
High Schools Algonquin
Others
Senior Community false
Read Less
Want to know what your home might be worth? Contact us for a FREE valuation!

Our team is ready to help you sell your home for the highest possible price ASAP
Bought with Greg Lewandowski • Red Post Realty, LLC






