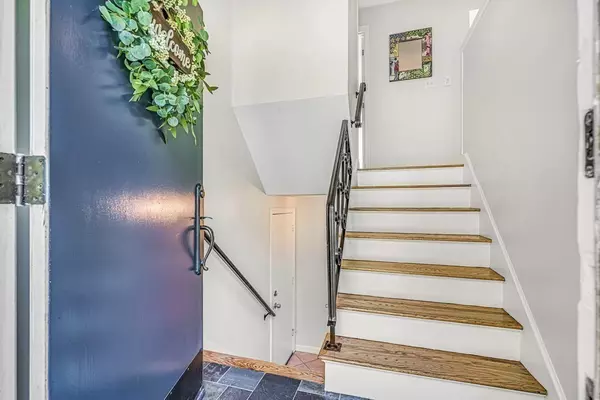$646,000
$625,000
3.4%For more information regarding the value of a property, please contact us for a free consultation.
84 Framingham Rd Southborough, MA 01772
3 Beds
2.5 Baths
1,236 SqFt
Key Details
Sold Price $646,000
Property Type Single Family Home
Sub Type Single Family Residence
Listing Status Sold
Purchase Type For Sale
Square Footage 1,236 sqft
Price per Sqft $522
MLS Listing ID 73161381
Sold Date 10/30/23
Bedrooms 3
Full Baths 2
Half Baths 1
HOA Y/N false
Year Built 1970
Annual Tax Amount $7,359
Tax Year 2023
Lot Size 0.570 Acres
Acres 0.57
Property Sub-Type Single Family Residence
Property Description
Just off bustling Framingham Road rests your sanctuary in Southborough! This gorgeous updated Ranch sits on a beautiful property with loads of privacy. Updated to an open floor plan the entire interior is freshly painted and the hardwood floors just refinished. The living room, dining room and kitchen boast lots of sun light from the many windows . French doors lead to a private enclosed 3 season porch that overlooks the pool and the back yard. Just off the porch is a spectacular new deck that runs the full length of the house.The kitchen has Quartz countertops and a wonderful breakfast bar along with stainless appliances. The lower level has a family room with a fire place, a bonus room that can be used as a guest room or additional bedroom, a bathroom, laundry and lots of closets as well as outdoor access. The lovely yard includes a hot tub and in ground pool surrounded by loads of hydrangea. OFFERS DUE MONDAY Sept 25th by 5PM!
Location
State MA
County Worcester
Zoning RB
Direction Just off Route 85 or Route 9 to Framingham Road. Easy access to Mass Pike and to 495
Rooms
Family Room Flooring - Laminate
Basement Partial, Partially Finished, Walk-Out Access, Interior Entry, Garage Access
Primary Bedroom Level First
Main Level Bedrooms 2
Dining Room Flooring - Hardwood, Balcony / Deck, French Doors, Chair Rail, Deck - Exterior, Exterior Access, Open Floorplan, Remodeled
Kitchen Ceiling Fan(s), Flooring - Stone/Ceramic Tile, Dining Area, Countertops - Stone/Granite/Solid, Countertops - Upgraded, Breakfast Bar / Nook, Deck - Exterior, Open Floorplan, Remodeled, Stainless Steel Appliances, Gas Stove, Peninsula, Lighting - Overhead
Interior
Interior Features Closet, Bonus Room
Heating Forced Air, Natural Gas
Cooling Window Unit(s), Dual
Flooring Wood, Tile, Wood Laminate, Flooring - Laminate
Fireplaces Number 1
Fireplaces Type Family Room
Appliance Range, Dishwasher, Disposal, Refrigerator, Washer, Dryer, Plumbed For Ice Maker, Utility Connections for Gas Range, Utility Connections for Gas Oven, Utility Connections for Gas Dryer
Laundry Bathroom - Half, Flooring - Stone/Ceramic Tile, Lighting - Overhead, In Basement, Washer Hookup
Exterior
Exterior Feature Porch - Enclosed, Deck, Deck - Wood, Pool - Inground, Hot Tub/Spa
Garage Spaces 2.0
Pool In Ground
Community Features Public Transportation, Pool, Private School, Public School
Utilities Available for Gas Range, for Gas Oven, for Gas Dryer, Washer Hookup, Icemaker Connection
Roof Type Shingle
Total Parking Spaces 1
Garage Yes
Private Pool true
Building
Foundation Concrete Perimeter
Sewer Private Sewer
Water Public
Schools
Elementary Schools Margaret Neary
Middle Schools Woodward
High Schools Algonquin
Others
Senior Community false
Read Less
Want to know what your home might be worth? Contact us for a FREE valuation!

Our team is ready to help you sell your home for the highest possible price ASAP
Bought with Julia Connolly • Lamacchia Realty, Inc.






