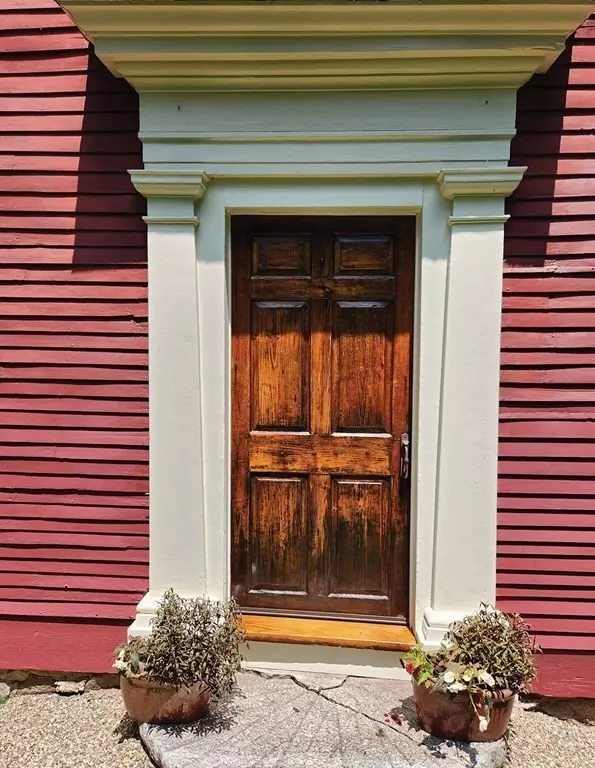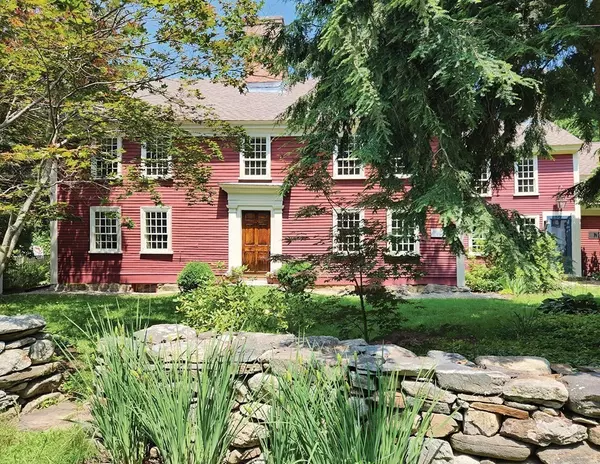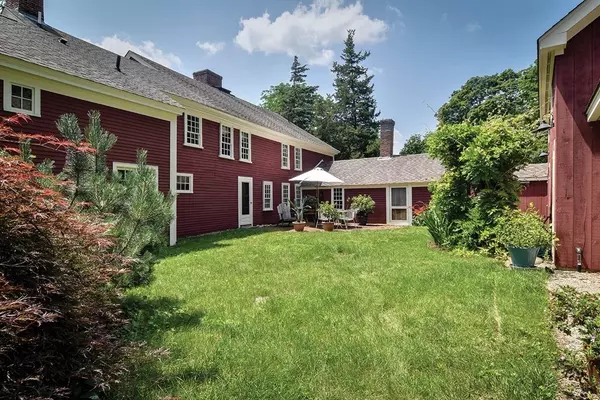$1,150,000
$1,100,000
4.5%For more information regarding the value of a property, please contact us for a free consultation.
6 Sudbury Rd Stow, MA 01775
4 Beds
3.5 Baths
3,582 SqFt
Key Details
Sold Price $1,150,000
Property Type Single Family Home
Sub Type Single Family Residence
Listing Status Sold
Purchase Type For Sale
Square Footage 3,582 sqft
Price per Sqft $321
MLS Listing ID 73141879
Sold Date 11/01/23
Style Colonial,Antique
Bedrooms 4
Full Baths 3
Half Baths 1
HOA Y/N false
Year Built 1710
Annual Tax Amount $12,410
Tax Year 2023
Lot Size 1.140 Acres
Acres 1.14
Property Sub-Type Single Family Residence
Property Description
This remarkable early Georgian Style home was built 66 years before American Independence. It offers high quality historic detail and well integrated updates to kitchen, baths and mechanical systems throughout. Eleven rooms give plenty of living area, with an expansive first level plan including 8 fireplaces, wide plank floors and detail galore. A huge country kitchen overlooks gardens. Formal and informal rooms offer a flexible plan. A private rear courtyard with brick patio is a space for sunny outdoor enjoyment. Fully landscaped on over an acre, the property includes mature tress, fruit trees, shrubs, perennials, stone walls and enclosed wooden fencing. A separate heated guesthouse/studio includes three large rooms and a sauna. A 40 x 60 post and beam barn offers opportunity for hobbies, storage, workshop or animals. Located near to village conveniences, commuter rail and highways. Come discover Stow and the Nashoba Valley and you will not be disappointed.
Location
State MA
County Middlesex
Zoning R
Direction off Gleasondale Rd
Rooms
Family Room Beamed Ceilings, Vaulted Ceiling(s), Flooring - Wood, Exterior Access
Basement Partial, Interior Entry, Bulkhead, Concrete
Primary Bedroom Level Second
Dining Room Flooring - Wood, Wainscoting
Kitchen Beamed Ceilings, Closet/Cabinets - Custom Built, Flooring - Wood, French Doors, Country Kitchen, Exterior Access, Stainless Steel Appliances, Gas Stove
Interior
Interior Features Bathroom - Full, Bathroom - Tiled With Shower Stall, Closet, Closet/Cabinets - Custom Built, Bathroom, Office, Sauna/Steam/Hot Tub, Internet Available - Broadband
Heating Central, Baseboard, Radiant, Natural Gas, Fireplace
Cooling Central Air, Whole House Fan
Flooring Wood, Plywood, Tile, Pine, Flooring - Wood
Fireplaces Number 8
Fireplaces Type Dining Room, Kitchen, Living Room, Master Bedroom, Bedroom
Appliance Range, Dishwasher, Refrigerator, Washer, Dryer, Utility Connections for Gas Range
Laundry Electric Dryer Hookup, Washer Hookup, First Floor
Exterior
Exterior Feature Patio, Barn/Stable, Screens, Fenced Yard, Fruit Trees, Garden, Guest House, Stone Wall
Garage Spaces 2.0
Fence Fenced
Pool []
Community Features Walk/Jog Trails, Bike Path, Conservation Area, Highway Access
Utilities Available for Gas Range, Washer Hookup
Waterfront Description []
View []
Roof Type Shingle
Total Parking Spaces 3
Garage Yes
Building
Lot Description Corner Lot, Easements, Gentle Sloping
Foundation Stone, Granite, Irregular
Sewer Private Sewer
Water Private
Architectural Style Colonial, Antique
Schools
Elementary Schools Center School
Middle Schools Hale Middle Sch
High Schools Nashoba Regiona
Others
Pets Allowed []
Senior Community false
Acceptable Financing Contract
Listing Terms Contract
Special Listing Condition []
Read Less
Want to know what your home might be worth? Contact us for a FREE valuation!

Our team is ready to help you sell your home for the highest possible price ASAP
Bought with Nancey Carroll • Keller Williams Realty Boston Northwest






