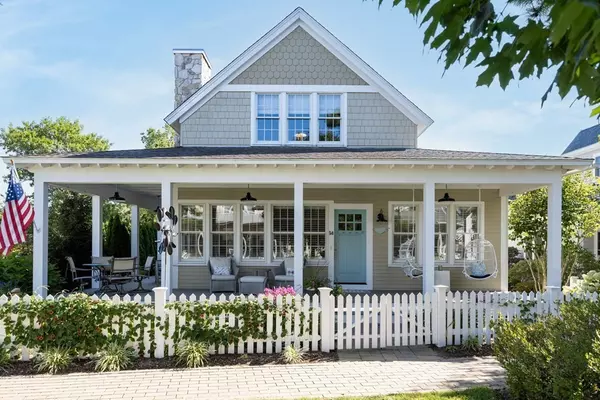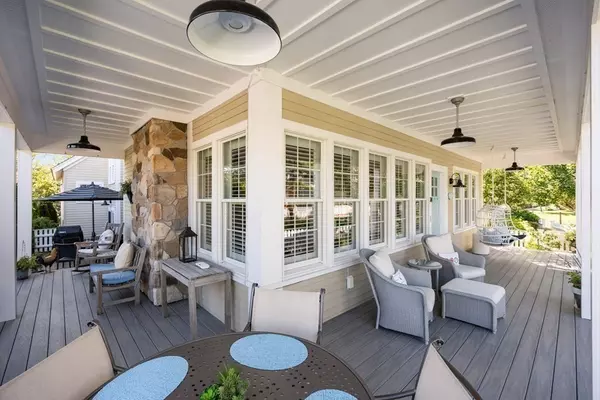$1,243,125
$1,275,000
2.5%For more information regarding the value of a property, please contact us for a free consultation.
14 Morning Stroll Plymouth, MA 02360
3 Beds
2.5 Baths
2,398 SqFt
Key Details
Sold Price $1,243,125
Property Type Single Family Home
Sub Type Single Family Residence
Listing Status Sold
Purchase Type For Sale
Square Footage 2,398 sqft
Price per Sqft $518
MLS Listing ID 73153615
Sold Date 12/13/23
Style Contemporary
Bedrooms 3
Full Baths 2
Half Baths 1
HOA Fees $393/mo
HOA Y/N true
Year Built 2014
Annual Tax Amount $12,302
Tax Year 2023
Lot Size 6,098 Sqft
Acres 0.14
Property Sub-Type Single Family Residence
Property Description
Imagine living in luxury in this Windsail style home built by Whitman Homes. This home sits in the pocket park at Summerhouse Cottages. This exquisite home is perfect for walking to shops, services and The Village Green. The wrap around porch, picket fenced in yard and outdoor dining area adds to the ambiance of this cottage style home. Offering a stunning kitchen with custom cabinetry, induction stove, and high end appliances and even a butler's pantry. Dining room with double sliders overlooks the patio. Living room is enhanced with wood beamed whitewashed ceilings, custom built-ins and gas fireplace. Charming study is off the foyer. First floor primary suite has a barrel ceiling that has been white washed and a luxurious master bath. Second level is complete with loft, bath and two generous sized bedrooms. Custom wood finishes throughout! Every amenity adds to your comfort and pleasure. There is a Tesla charger in the garage. SEE ATTACHED LIST OF CUSTOM UPGRADES!
Location
State MA
County Plymouth
Area Pinehills
Zoning RR
Direction Rt3 South to exit 7. Left into The Pinehills at the Red Barn on Meeting Way left onto Summerhouse Dr
Rooms
Basement Full, Interior Entry, Radon Remediation System, Unfinished
Primary Bedroom Level First
Dining Room Flooring - Hardwood, Open Floorplan, Slider
Kitchen Flooring - Hardwood, Pantry, Countertops - Upgraded, Kitchen Island, Cabinets - Upgraded, Open Floorplan, Recessed Lighting, Remodeled, Wine Chiller, Lighting - Pendant
Interior
Interior Features Closet/Cabinets - Custom Built, Home Office, Den, Mud Room, Finish - Cement Plaster
Heating Forced Air, Natural Gas
Cooling Central Air
Flooring Tile, Hardwood, Flooring - Hardwood, Flooring - Stone/Ceramic Tile
Fireplaces Number 1
Fireplaces Type Living Room
Appliance Oven, Dishwasher, Disposal, Microwave, Countertop Range, Refrigerator, Washer, Dryer, Wine Refrigerator, Range Hood, Other, Plumbed For Ice Maker, Utility Connections for Electric Range, Utility Connections for Electric Dryer
Laundry Laundry Closet, Closet/Cabinets - Custom Built, Flooring - Stone/Ceramic Tile, First Floor, Washer Hookup
Exterior
Exterior Feature Porch, Deck - Composite, Patio, Covered Patio/Deck, Professional Landscaping, Sprinkler System, Screens, Fenced Yard
Garage Spaces 2.0
Fence Fenced/Enclosed, Fenced
Community Features Public Transportation, Shopping, Pool, Tennis Court(s), Walk/Jog Trails, Golf, Conservation Area
Utilities Available for Electric Range, for Electric Dryer, Washer Hookup, Icemaker Connection
Roof Type Shingle,Metal
Total Parking Spaces 2
Garage Yes
Building
Lot Description Level
Foundation Concrete Perimeter
Sewer Other
Water Private
Architectural Style Contemporary
Others
Senior Community false
Read Less
Want to know what your home might be worth? Contact us for a FREE valuation!

Our team is ready to help you sell your home for the highest possible price ASAP
Bought with Christy Bailey • Christy Bailey Real Estate






