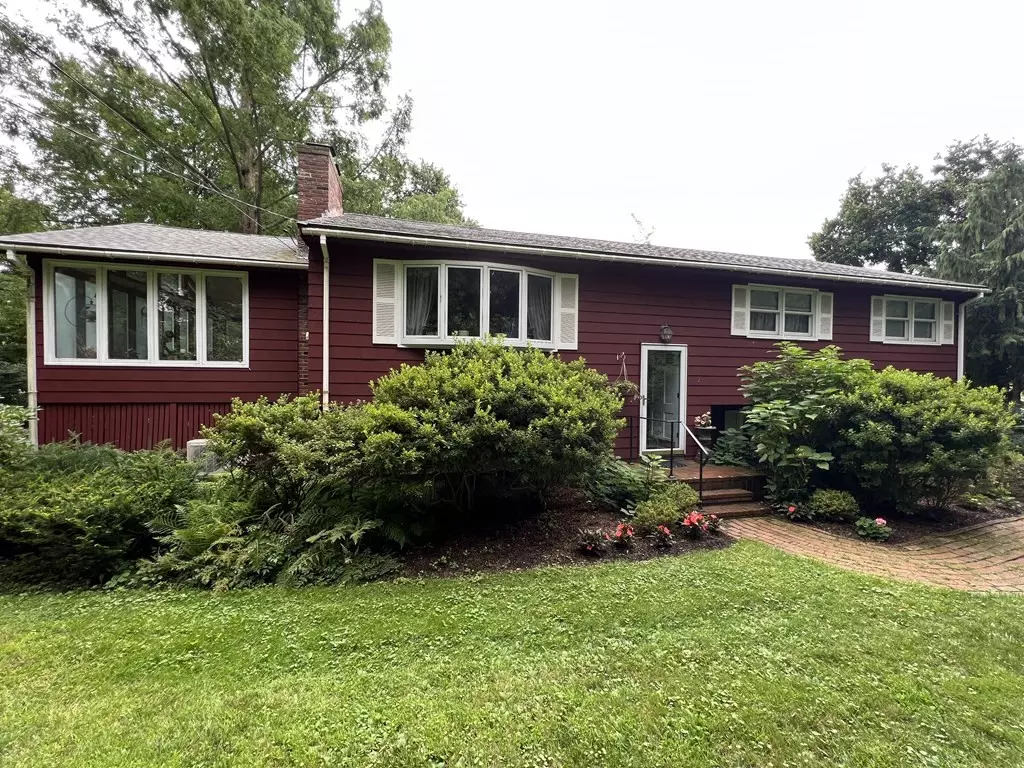$350,000
$460,000
23.9%For more information regarding the value of a property, please contact us for a free consultation.
2 Flagg Road Southborough, MA 01772
3 Beds
1.5 Baths
2,594 SqFt
Key Details
Sold Price $350,000
Property Type Single Family Home
Sub Type Single Family Residence
Listing Status Sold
Purchase Type For Sale
Square Footage 2,594 sqft
Price per Sqft $134
MLS Listing ID 73168543
Sold Date 12/15/23
Style Split Entry
Bedrooms 3
Full Baths 1
Half Baths 1
HOA Y/N false
Year Built 1966
Annual Tax Amount $9,085
Tax Year 2023
Lot Size 1.010 Acres
Acres 1.01
Property Sub-Type Single Family Residence
Property Description
Reduced - serious inquiries from CASH BUYERS only! This sun-filled, 3-bedroom, 1.5-bath Split-Entry home is priced below the assessed value due to the failed Title V. Enjoy beautiful views of the award-winning gardens & your very own redwood tree from the 1st floor-heated sunroom that features vaulted ceilings, skylights, & rear deck access. The 1st floor offers hardwoods everywhere. There is central air on the 1st floor in addition to 2 mini splits located in the fireplaced living room & primary bedroom. The finished lower level offers plenty of additional space in addition to a Solarium that was once home to multiple prized Orchids. The original garage was converted to a workroom & a 2-car detached garage was added. The roof & hot water tank were replaced 6 years ago. Commuting is a dream - this home is located just minutes from Routes 9, 30, 85, 495 & Mass Pike. Shopping & restaurants are also close by. THE HOUSE IS TO BE SOLD "AS-IS!"
Location
State MA
County Worcester
Zoning RA
Direction Off Route 9 Westbound
Rooms
Family Room Flooring - Laminate
Basement Full, Partially Finished, Walk-Out Access, Interior Entry, Garage Access, Concrete, Slab
Primary Bedroom Level First
Dining Room Flooring - Hardwood, French Doors
Kitchen Flooring - Hardwood
Interior
Interior Features Ceiling Fan(s), Vaulted Ceiling(s), Slider, Sun Room, Foyer, Bonus Room, Sitting Room
Heating Electric Baseboard, Ductless
Cooling Central Air, Ductless
Flooring Tile, Hardwood, Flooring - Stone/Ceramic Tile, Flooring - Marble, Flooring - Laminate
Fireplaces Number 1
Fireplaces Type Living Room, Wood / Coal / Pellet Stove
Appliance Range, Dishwasher, Trash Compactor, Microwave, Refrigerator, Utility Connections for Electric Range, Utility Connections for Electric Dryer
Laundry In Basement, Washer Hookup
Exterior
Exterior Feature Balcony / Deck, Deck - Wood, Patio, Rain Gutters
Garage Spaces 2.0
Community Features Golf, Highway Access, Private School, Public School
Utilities Available for Electric Range, for Electric Dryer, Washer Hookup
Roof Type Shingle
Total Parking Spaces 6
Garage Yes
Building
Lot Description Cleared, Sloped
Foundation Concrete Perimeter
Sewer Private Sewer
Water Public
Architectural Style Split Entry
Others
Senior Community false
Read Less
Want to know what your home might be worth? Contact us for a FREE valuation!

Our team is ready to help you sell your home for the highest possible price ASAP
Bought with Hui Joseph Zou • StartPoint Realty






