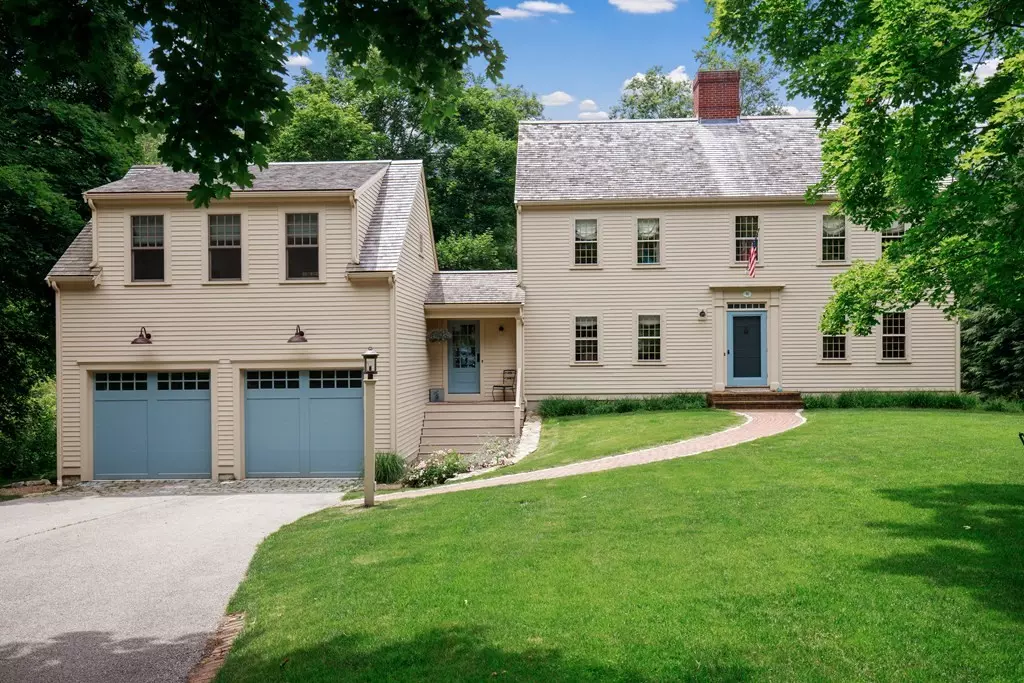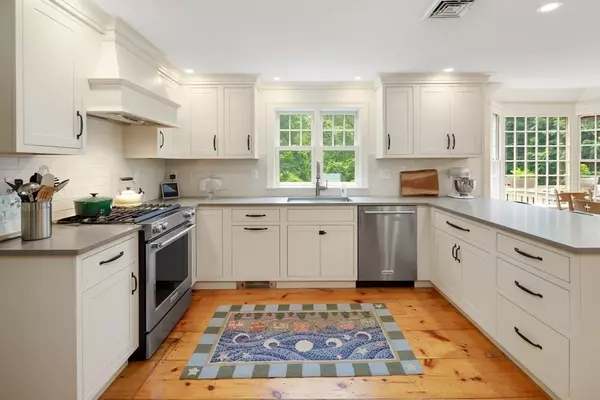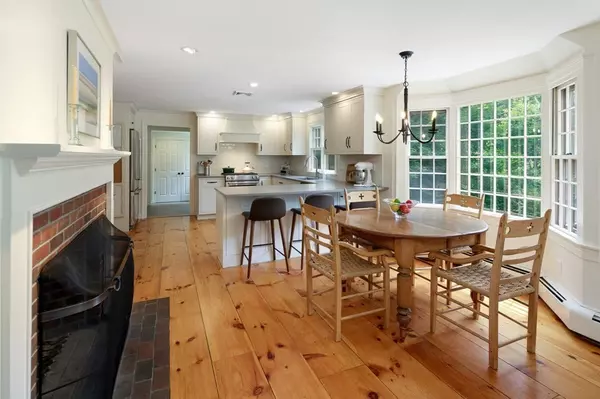$1,560,000
$1,599,000
2.4%For more information regarding the value of a property, please contact us for a free consultation.
11 S Pleasant St Hingham, MA 02043
4 Beds
3.5 Baths
3,616 SqFt
Key Details
Sold Price $1,560,000
Property Type Single Family Home
Sub Type Single Family Residence
Listing Status Sold
Purchase Type For Sale
Square Footage 3,616 sqft
Price per Sqft $431
MLS Listing ID 73169492
Sold Date 12/15/23
Style Colonial
Bedrooms 4
Full Baths 3
Half Baths 1
HOA Y/N false
Year Built 1993
Annual Tax Amount $12,726
Tax Year 2023
Lot Size 0.920 Acres
Acres 0.92
Property Sub-Type Single Family Residence
Property Description
Charming and sunny, reproduction colonial with 3500+ SF on nearly an acre lot, on one of Hingham's prettiest roads. This lovely home was built to resemble a home of yesteryear, w/wide pine floors, a center chimney w/2 working fireplaces and other classic details, yet it offers the amenities today's buyer wants. Spacious mudroom w/radiant heat and cubbies, large 2 c. garage and a beautiful, custom white kitchen open to the breakfast nook and cozy family room w/FP. A gracious dining rm and living rm w/another FP complete the first floor. Upstairs there are 3 nice sized BR's, inc. a lovely primary suite, and 2 updated baths, and a BONUS room over the garage w/full bath, a perfect spot for a guest suite or WFH space. The lower level is walk-out w/great natural light. Beautiful, expansive back lawn! Picturesque setting with access to Jacobs Meadow and pristine conservation land w/trails across the street. Great CENTRAL location, just 3 miles to the train and 3 miles to the highway!
Location
State MA
County Plymouth
Zoning res
Direction Main to South Pleasant
Rooms
Family Room Closet/Cabinets - Custom Built, Flooring - Wood, Deck - Exterior, Open Floorplan, Slider
Basement Full, Partially Finished, Walk-Out Access
Primary Bedroom Level Second
Dining Room Flooring - Wood, Chair Rail
Kitchen Flooring - Wood, Window(s) - Bay/Bow/Box, Dining Area, Pantry, Countertops - Stone/Granite/Solid, Breakfast Bar / Nook
Interior
Interior Features Closet/Cabinets - Custom Built, Mud Room, Game Room
Heating Baseboard, Natural Gas
Cooling Central Air
Flooring Tile, Carpet, Marble, Pine, Flooring - Stone/Ceramic Tile, Flooring - Wall to Wall Carpet
Fireplaces Number 2
Fireplaces Type Family Room, Living Room
Appliance Range, Dishwasher, Microwave, Refrigerator, Utility Connections for Gas Range
Laundry First Floor
Exterior
Exterior Feature Deck, Storage, Sprinkler System
Garage Spaces 2.0
Community Features Walk/Jog Trails, Conservation Area
Utilities Available for Gas Range
Roof Type Shingle,Wood
Total Parking Spaces 5
Garage Yes
Building
Lot Description Easements, Cleared, Level
Foundation Concrete Perimeter
Sewer Private Sewer
Water Public
Architectural Style Colonial
Schools
Elementary Schools South
Others
Senior Community false
Read Less
Want to know what your home might be worth? Contact us for a FREE valuation!

Our team is ready to help you sell your home for the highest possible price ASAP
Bought with Tara Coveney • Coldwell Banker Realty - Hingham






