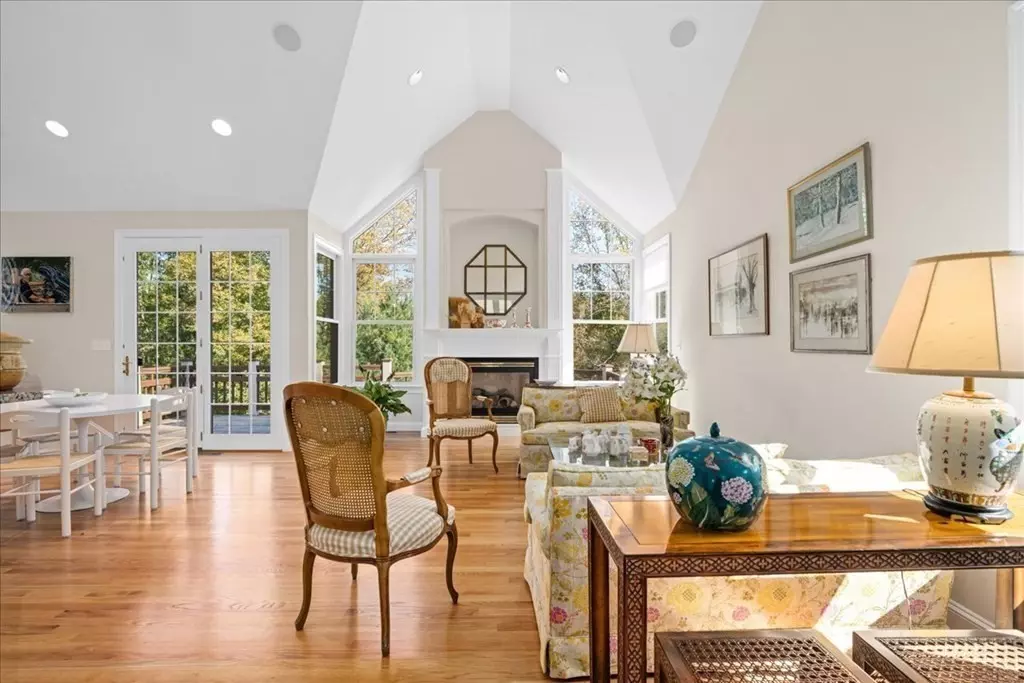$800,742
$825,000
2.9%For more information regarding the value of a property, please contact us for a free consultation.
117 Carriage Hill Cir #112 Southborough, MA 01772
2 Beds
3.5 Baths
2,747 SqFt
Key Details
Sold Price $800,742
Property Type Condo
Sub Type Condominium
Listing Status Sold
Purchase Type For Sale
Square Footage 2,747 sqft
Price per Sqft $291
MLS Listing ID 73167368
Sold Date 12/28/23
Bedrooms 2
Full Baths 3
Half Baths 1
HOA Fees $1,135/mo
HOA Y/N true
Year Built 2001
Annual Tax Amount $9,962
Tax Year 2023
Property Sub-Type Condominium
Property Description
BEST LOCATION in Carriage Hill 55+ community. Smashing, upscale condominium home exuding the sense of luxe lifestyle, the privilege of privacy & excitement of dramatic with many interior architectural features*Porticoed entrance on the side of the building is a welcoming 1st impression*Gently lived in, this home enjoys the wooded expansive rear yard on its lovely mahogany deck*Walls of glass bathe the home is sunlight*Meticulous describes the condition with an inviting, neutral pallet ready for your personal touches*Welcoming Foyer opens to 1st flr Office with custom built-ins, formal Dining Room (yet wide open for that feeling of expansiveness)*1st flr Romantic Primary Suite w/walk-in closet & spa-style bath w/generous tile shower & 2 vanities*2nd level boasts spacious loft w/bookshelves, guest bedroom, full bath & WI closet for addt'l storage*Walk-out lower level has another fireplaced gathering space plus full bath for multiple uses*Generous two car garage*
Location
State MA
County Worcester
Zoning RB
Direction Rt 30 east of Central St or west of Rt 9 and Mass Pike entrance
Rooms
Family Room Flooring - Wall to Wall Carpet, Exterior Access, Recessed Lighting
Basement Y
Primary Bedroom Level First
Dining Room Flooring - Hardwood, Window(s) - Bay/Bow/Box, Recessed Lighting, Wainscoting, Crown Molding
Kitchen Flooring - Hardwood, Dining Area, Pantry, Countertops - Stone/Granite/Solid, Recessed Lighting, Stainless Steel Appliances, Lighting - Overhead
Interior
Interior Features Bathroom - Full, Bathroom - With Tub & Shower, Coffered Ceiling(s), Countertops - Stone/Granite/Solid, Closet/Cabinets - Custom Built, Recessed Lighting, Bathroom, Office, Loft, Central Vacuum
Heating Forced Air, Natural Gas
Cooling Central Air
Flooring Tile, Carpet, Hardwood, Flooring - Stone/Ceramic Tile, Flooring - Hardwood
Fireplaces Number 2
Fireplaces Type Family Room, Living Room
Appliance Oven, Dishwasher, Microwave, Countertop Range, Refrigerator, Washer, Dryer, Utility Connections for Gas Range, Utility Connections for Electric Oven
Laundry Closet - Linen, Flooring - Hardwood, First Floor, In Unit, Washer Hookup
Exterior
Exterior Feature Deck - Wood, Screens, Rain Gutters, Professional Landscaping
Garage Spaces 2.0
Community Features Adult Community
Utilities Available for Gas Range, for Electric Oven, Washer Hookup
Roof Type Shingle
Total Parking Spaces 4
Garage Yes
Building
Story 3
Sewer Private Sewer
Water Public
Others
Pets Allowed Yes w/ Restrictions
Senior Community true
Read Less
Want to know what your home might be worth? Contact us for a FREE valuation!

Our team is ready to help you sell your home for the highest possible price ASAP
Bought with Andrew Abu • Andrew J. Abu Inc., REALTORS®






