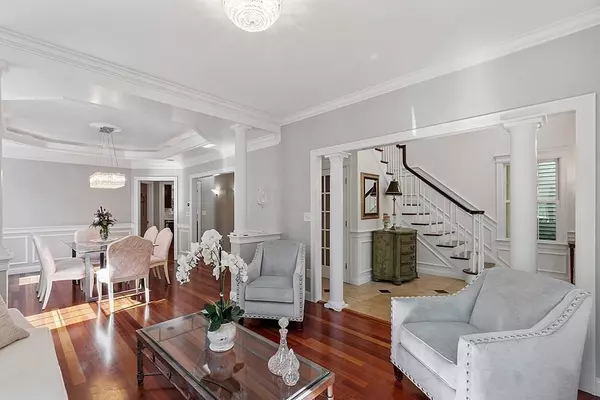$1,350,000
$1,375,000
1.8%For more information regarding the value of a property, please contact us for a free consultation.
4 Brookside Rd Southborough, MA 01772
4 Beds
3.5 Baths
4,629 SqFt
Key Details
Sold Price $1,350,000
Property Type Single Family Home
Sub Type Single Family Residence
Listing Status Sold
Purchase Type For Sale
Square Footage 4,629 sqft
Price per Sqft $291
MLS Listing ID 73162543
Sold Date 12/29/23
Style Colonial
Bedrooms 4
Full Baths 3
Half Baths 1
HOA Y/N false
Year Built 2003
Annual Tax Amount $15,877
Tax Year 2023
Lot Size 0.660 Acres
Acres 0.66
Property Sub-Type Single Family Residence
Property Description
NEW PRICE....be home in time for the holidays! This Modern Home has been thoughtfully updated the 2-story foyer with crystal chandelier greets you. The open living and dining with updated paint, lighting and gorgeous cherry floors is the perfect place for dinner parties. The modernized kitchen features new counters, farmer's sink, polished nickel fixtures and Mother-of-Pearl backsplash appointed with 6 burner propane gas Thermador range fully vented. This open design connects the Kitchen to breakfast nook and the beautifully appointed Family room with updated lighting, gas fireplace, and built-in. The office/coffee room leads you to a spectacular sunroom filled with light overlooking your amazing grounds and resort like pool area with waterfall and Koi Pond. Double staircases lead to the 2nd level with all hardwood flooring and a breath-taking primary suite with fireplace, walk in closet and bath with jacuzzi/double sinks/tile shower! The lower level includes a media room!
Location
State MA
County Worcester
Zoning RB
Direction Woodland-Ted - Brookside
Rooms
Basement Full, Partially Finished, Bulkhead, Concrete
Interior
Interior Features Central Vacuum, Wired for Sound, Internet Available - Broadband
Heating Forced Air, Electric Baseboard, Heat Pump, Oil, Hydro Air
Cooling Central Air, Heat Pump
Flooring Wood, Tile
Fireplaces Number 2
Appliance Range, Oven, Dishwasher, Microwave, Refrigerator, Washer, Dryer, Vacuum System, Range Hood, Plumbed For Ice Maker, Utility Connections for Gas Range
Laundry Washer Hookup
Exterior
Exterior Feature Porch, Pool - Inground, Rain Gutters, Greenhouse, Professional Landscaping, Sprinkler System, Fenced Yard, Stone Wall
Garage Spaces 2.0
Fence Fenced
Pool In Ground
Community Features Public Transportation, Shopping, Tennis Court(s), Park, Walk/Jog Trails, Golf, Medical Facility, Conservation Area, Highway Access, House of Worship, Private School, Public School, T-Station
Utilities Available for Gas Range, Washer Hookup, Icemaker Connection
Waterfront Description Beach Front,Lake/Pond,1 to 2 Mile To Beach,Beach Ownership(Public)
Roof Type Shingle
Total Parking Spaces 3
Garage Yes
Private Pool true
Building
Lot Description Cleared, Level
Foundation Concrete Perimeter
Sewer Private Sewer
Water Public
Architectural Style Colonial
Schools
Elementary Schools Finn/Woodward
Middle Schools Neary/Trottier
High Schools Algonquin
Others
Senior Community false
Acceptable Financing Contract
Listing Terms Contract
Read Less
Want to know what your home might be worth? Contact us for a FREE valuation!

Our team is ready to help you sell your home for the highest possible price ASAP
Bought with Touchstone Partners Team • Coldwell Banker Realty - Westford






