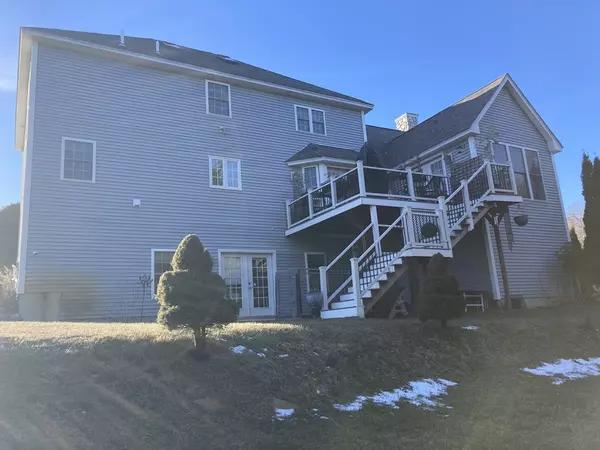$700,000
$699,900
For more information regarding the value of a property, please contact us for a free consultation.
4 Wood Duck Circle Sandown, NH 03873
3 Beds
2.5 Baths
5,013 SqFt
Key Details
Sold Price $700,000
Property Type Single Family Home
Sub Type Single Family Residence
Listing Status Sold
Purchase Type For Sale
Square Footage 5,013 sqft
Price per Sqft $139
MLS Listing ID 73207127
Sold Date 05/02/24
Style Colonial
Bedrooms 3
Full Baths 2
Half Baths 1
HOA Y/N false
Year Built 2005
Annual Tax Amount $15,884
Tax Year 2023
Lot Size 4.230 Acres
Acres 4.23
Property Sub-Type Single Family Residence
Property Description
WOW! 3-car garage Colonial on 4.23acres. Custom built and designed. Great flow to this home. Open concept. Gourmet kitchen with center island and coffee nook. Granite counter tops, center island and step into family room with gas fireplace, cathedral ceiling, recessed lighting with cherry hardwood floor. Sunroom off of family room with windowed glass doors, with cathedral ceiling and door going out to deck. Formal Living Room. Cherry wood flooring, tile, pellet stove, gas fireplace, four finished floors in this home, three car garage, shed, large lot in cul-de-sac neighborhood.
Location
State NH
County Rockingham
Zoning residentia
Direction GPS Main street to Riverbend left onto Wood Duck Road
Rooms
Basement Full, Finished, Walk-Out Access, Interior Entry, Garage Access, Concrete
Primary Bedroom Level Second
Interior
Interior Features Game Room, Home Office, Exercise Room, Walk-up Attic
Heating Forced Air
Cooling Central Air
Flooring Tile, Hardwood
Fireplaces Number 1
Appliance Water Heater, Range, Dishwasher, Microwave, Refrigerator, Washer, Dryer, Water Treatment
Laundry First Floor
Exterior
Exterior Feature Deck - Composite, Storage, Decorative Lighting
Garage Spaces 3.0
Waterfront Description Stream
Roof Type Shingle
Total Parking Spaces 8
Garage Yes
Building
Lot Description Corner Lot, Wooded, Easements, Underground Storage Tank
Foundation Concrete Perimeter
Sewer Private Sewer
Water Private
Architectural Style Colonial
Schools
Elementary Schools Sandown North
Middle Schools Timberlane
High Schools Timberlane
Others
Senior Community false
Read Less
Want to know what your home might be worth? Contact us for a FREE valuation!

Our team is ready to help you sell your home for the highest possible price ASAP
Bought with Quinlan Home Team • Classified Realty Group






