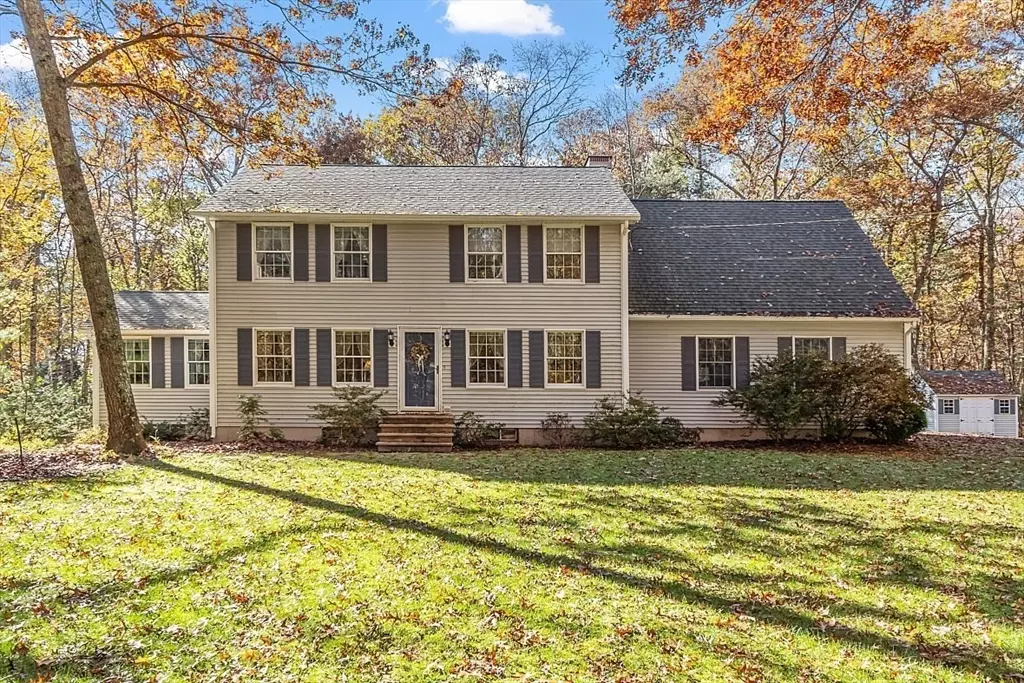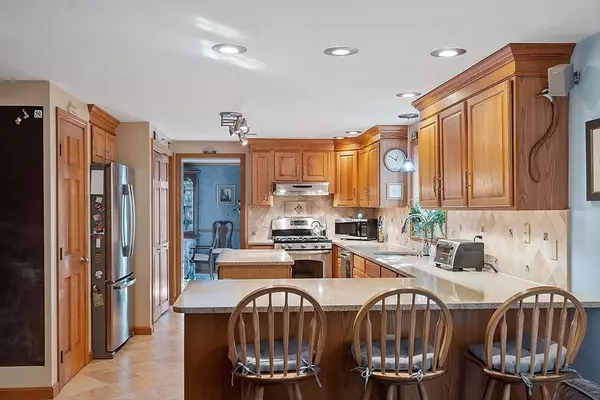$800,000
$775,000
3.2%For more information regarding the value of a property, please contact us for a free consultation.
52 N Shore Dr Stow, MA 01775
4 Beds
2.5 Baths
2,145 SqFt
Key Details
Sold Price $800,000
Property Type Single Family Home
Sub Type Single Family Residence
Listing Status Sold
Purchase Type For Sale
Square Footage 2,145 sqft
Price per Sqft $372
MLS Listing ID 73219790
Sold Date 06/27/24
Style Colonial
Bedrooms 4
Full Baths 2
Half Baths 1
HOA Y/N false
Year Built 1996
Annual Tax Amount $12,300
Tax Year 2024
Lot Size 0.670 Acres
Acres 0.67
Property Sub-Type Single Family Residence
Property Description
This fabulous colonial is both meticulously maintained, and boasts loads of quality upgrades & renovations. The refreshingly unique layout has a wonderful flow. Large windows & open layout give this home a nice spacious feeling. The heart of this home is the exceptional open kitchen/family room area with stone counter tops, an island, a sitting peninsula a cozy fireplace & a slider to the deck. The kitchen is also open to the dining room with French doors leading out to the wrap-around deck. Rounding out the main floor is a large living room and a half bath. Upstairs the ensuite master features a huge full bath reminiscent of a spa...it features ceramic tile, shower, a huge double vanity and a center-piece soaking tub. A huge 23' bedroom over the garage has a skylit soaring cathedral ceiling. Sitting on a private, wooded lot, you'll enjoy plenty of privacy & nice wooded views. Pine bluff recreation area is a short walk with a playground, ball fields, swimming & boating on Lake Boon.
Location
State MA
County Middlesex
Zoning R
Direction Rte. 62 / 117 to Gleasondale Rd., left on Sudbury Rd., right on North Shore Dr.
Rooms
Family Room Flooring - Hardwood, Open Floorplan
Basement Full, Unfinished
Primary Bedroom Level Second
Dining Room Flooring - Hardwood, French Doors, Crown Molding
Kitchen Flooring - Stone/Ceramic Tile, Window(s) - Bay/Bow/Box, Pantry, Countertops - Stone/Granite/Solid, Kitchen Island, Breakfast Bar / Nook, Country Kitchen, Dryer Hookup - Gas, Open Floorplan, Recessed Lighting, Stainless Steel Appliances, Washer Hookup, Gas Stove, Peninsula, Crown Molding
Interior
Interior Features Central Vacuum, Internet Available - Unknown
Heating Baseboard, Oil
Cooling None
Flooring Tile, Hardwood
Fireplaces Number 1
Fireplaces Type Family Room
Appliance Water Heater, Range, Dishwasher, Refrigerator, Washer, Dryer, Vacuum System
Laundry Main Level, First Floor, Electric Dryer Hookup, Washer Hookup
Exterior
Exterior Feature Deck - Wood
Garage Spaces 2.0
Community Features Shopping, Park, Walk/Jog Trails, Stable(s), Golf, Medical Facility, Conservation Area, Highway Access, Public School
Utilities Available for Gas Range, for Electric Dryer, Washer Hookup
Waterfront Description Beach Front,Lake/Pond,1/2 to 1 Mile To Beach,Beach Ownership(Public,Association)
Roof Type Shingle
Total Parking Spaces 6
Garage Yes
Building
Lot Description Wooded, Cleared, Level
Foundation Concrete Perimeter
Sewer Private Sewer
Water Private
Architectural Style Colonial
Others
Senior Community false
Read Less
Want to know what your home might be worth? Contact us for a FREE valuation!

Our team is ready to help you sell your home for the highest possible price ASAP
Bought with Team Suzanne and Company • Compass






