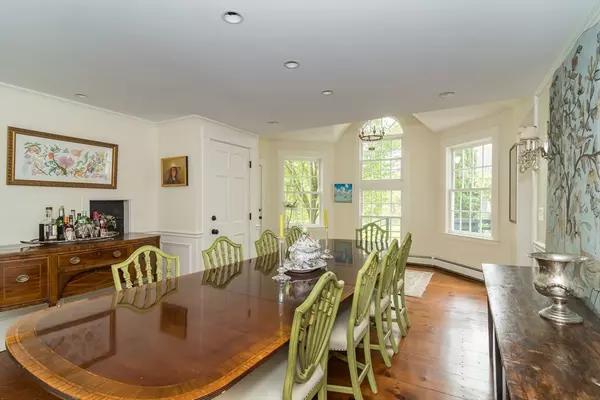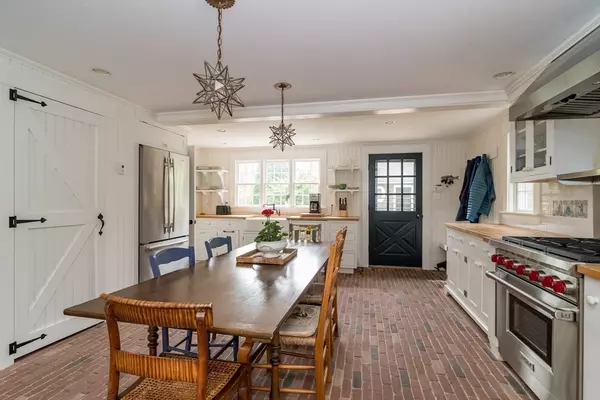$1,495,000
$1,495,000
For more information regarding the value of a property, please contact us for a free consultation.
97 Maple St Sherborn, MA 01770
4 Beds
3 Baths
3,500 SqFt
Key Details
Sold Price $1,495,000
Property Type Single Family Home
Sub Type Single Family Residence
Listing Status Sold
Purchase Type For Sale
Square Footage 3,500 sqft
Price per Sqft $427
MLS Listing ID 73239009
Sold Date 06/28/24
Style Colonial,Antique,Farmhouse
Bedrooms 4
Full Baths 2
Half Baths 2
HOA Y/N false
Year Built 1850
Annual Tax Amount $19,315
Tax Year 2024
Lot Size 2.720 Acres
Acres 2.72
Property Sub-Type Single Family Residence
Property Description
Experience this remodeled 1850 authentic antique farmhouse with a redesigned/reconstructed barn converted into an amazing outbuilding, perfect for entertaining, home office, gym, possibilities are endless. Designed for entertaining, the kitchen (Wolf range), custom cabinetry/pantry, brick flooring; spacious dining room, remodeled primary ensuite with cathedral ceiling, custom closets; family room with built-in bookshelves, new fireplace/chimney; entry has redesigned staircase; wide board floors throughout, c/a conditioning on second fl, plus 2 mini splits. The reconstructed barn has both charm and warmth - a flexible entertaining space, over 700+ sqft, cathedral ceiling with structural beams, hardwood floors, new windows, built-in book shelves, lighting, soapstone sink and new half bath with marble fixtures. Incredible views of the meadow-like backyard. Definitely worth a visit. Convenient location to town center. Plans for a garage were formerly approved and are available
Location
State MA
County Middlesex
Zoning RB
Direction Rt 16/Washington St to Maple St
Rooms
Family Room Closet/Cabinets - Custom Built, Flooring - Hardwood, Balcony / Deck, Exterior Access
Basement Partial, Interior Entry, Sump Pump, Unfinished
Primary Bedroom Level Second
Dining Room Flooring - Hardwood, Window(s) - Bay/Bow/Box, Balcony / Deck, Exterior Access
Kitchen Closet/Cabinets - Custom Built, Flooring - Stone/Ceramic Tile, Dining Area, Countertops - Stone/Granite/Solid, Cabinets - Upgraded, Recessed Lighting, Stainless Steel Appliances, Gas Stove
Interior
Interior Features Bathroom - Half, Cathedral Ceiling(s), Closet/Cabinets - Custom Built, Dining Area, Home Office, Bathroom, Great Room
Heating Baseboard, Oil
Cooling Central Air, Heat Pump
Flooring Wood, Flooring - Hardwood
Fireplaces Number 1
Fireplaces Type Family Room
Appliance Range, Dishwasher, Disposal, Microwave, Refrigerator, Freezer, Washer, Dryer
Laundry Second Floor
Exterior
Exterior Feature Deck, Rain Gutters, Screens, Fenced Yard, Guest House, Stone Wall
Fence Fenced/Enclosed, Fenced
Community Features Shopping, Tennis Court(s), Park, Walk/Jog Trails, Stable(s), Conservation Area, House of Worship, Public School
Utilities Available for Gas Range
Waterfront Description Beach Front,Lake/Pond,1/2 to 1 Mile To Beach,Beach Ownership(Public)
View Y/N Yes
View Scenic View(s)
Roof Type Shingle
Total Parking Spaces 6
Garage No
Building
Foundation Stone
Sewer Inspection Required for Sale
Water Private
Architectural Style Colonial, Antique, Farmhouse
Others
Senior Community false
Acceptable Financing Contract
Listing Terms Contract
Read Less
Want to know what your home might be worth? Contact us for a FREE valuation!

Our team is ready to help you sell your home for the highest possible price ASAP
Bought with Zen Home Team • Movementum Realty, LLC






