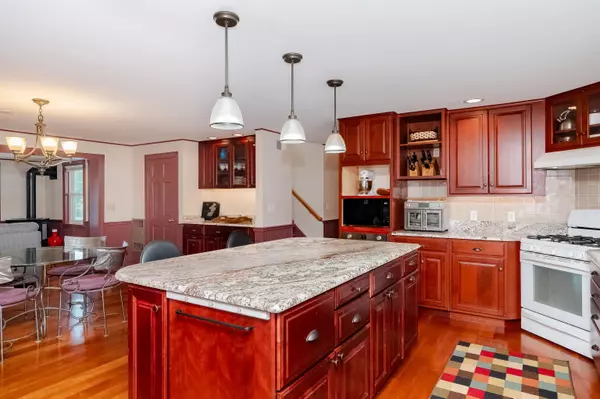Bought with Jo-Ellen Redmond • EXP Realty
$1,550,000
$1,595,000
2.8%For more information regarding the value of a property, please contact us for a free consultation.
294 Main ST Sandown, NH 03873
5 Beds
5 Baths
5,634 SqFt
Key Details
Sold Price $1,550,000
Property Type Single Family Home
Sub Type Single Family
Listing Status Sold
Purchase Type For Sale
Square Footage 5,634 sqft
Price per Sqft $275
MLS Listing ID 5006503
Sold Date 09/06/24
Bedrooms 5
Full Baths 3
Half Baths 1
Three Quarter Bath 1
Construction Status Existing
Year Built 1982
Annual Tax Amount $27,736
Tax Year 2022
Lot Size 2.400 Acres
Acres 2.4
Property Sub-Type Single Family
Property Description
Welcome to your oasis on the water! Nestled on a beautifully landscaped lot, this expansive waterfront home in Sandown, NH offers a rare opportunity to own a piece of paradise. Lovingly maintained and designed to blend relaxation with luxury, this property promises the perfect blend of a full-time residence and a vacation getaway. As you step through the front door, be prepared to be enchanted by the breathtaking lake views that greet you from almost every room. The living room features an impressive stone wall with a gas fireplace, setting a cozy yet sophisticated tone. The custom-designed kitchen, spanning from front to back, boasts delightful window seats overlooking the serene lake—a perfect gathering spot for family and friends. This home offers two primary suites, each with its own attached bath—one conveniently located on the first floor and the other on the second floor. The second-floor suite includes a balcony overlooking the lake, an enviable ensuite bath, two walk-in closets, and a partially finished area above the garage. Three additional generously sized bedrooms and a full bath complete the second floor, ensuring ample space for everyone. The lower level is a haven for entertainment, featuring a spacious family room, an additional "bedroom," a bathroom, and a convenient summer kitchen—a perfect setup for hosting guests or relaxing after a day on the water. This location is close to Manchester , Boston & the Seacoast / Portsmouth. Nearby Shopping & Restaurants.
Location
State NH
County Nh-rockingham
Area Nh-Rockingham
Zoning R
Body of Water Pond
Rooms
Basement Entrance Walkout
Basement Climate Controlled, Partially Finished, Stairs - Interior, Walkout, Exterior Access
Interior
Heating Gas - LP/Bottle, Oil
Cooling Central AC, Mini Split
Flooring Hardwood, Tile
Exterior
Garage Spaces 3.0
Garage Description Auto Open, Direct Entry, Driveway, Garage, Off Street, Parking Spaces 1 - 10, EV Charging Station(s), Detached
Utilities Available Cable - Available, Satellite
Waterfront Description Yes
View Y/N Yes
Water Access Desc Yes
View Yes
Roof Type Metal
Building
Story 2
Foundation Poured Concrete
Sewer Private, Septic
Architectural Style Colonial, Saltbox
Construction Status Existing
Schools
Elementary Schools Sandown North Elem Sch
Middle Schools Timberlane Regional Middle
High Schools Timberlane Regional High Sch
School District Timberlane Regional
Read Less
Want to know what your home might be worth? Contact us for a FREE valuation!

Our team is ready to help you sell your home for the highest possible price ASAP







