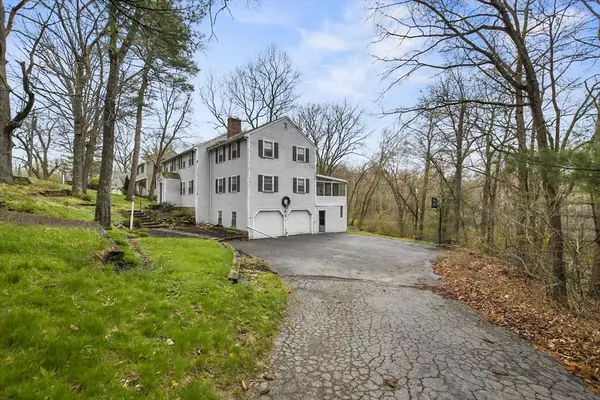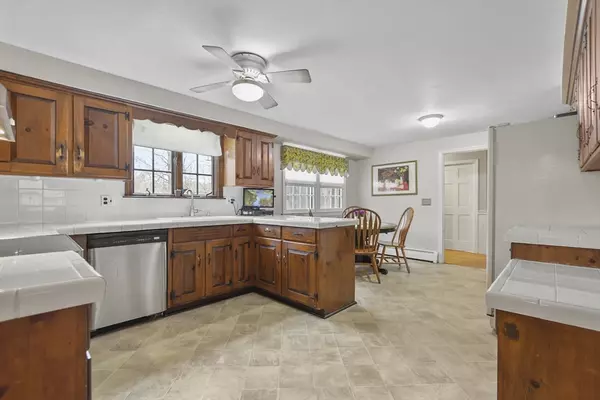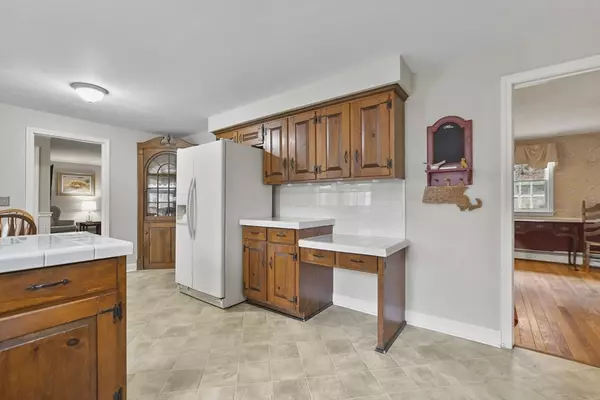$775,000
$774,900
For more information regarding the value of a property, please contact us for a free consultation.
80 Parsonage Lane Topsfield, MA 01983
5 Beds
2.5 Baths
2,880 SqFt
Key Details
Sold Price $775,000
Property Type Single Family Home
Sub Type Single Family Residence
Listing Status Sold
Purchase Type For Sale
Square Footage 2,880 sqft
Price per Sqft $269
MLS Listing ID 73234577
Sold Date 09/09/24
Style Colonial
Bedrooms 5
Full Baths 2
Half Baths 1
HOA Y/N false
Year Built 1970
Annual Tax Amount $11,798
Tax Year 2024
Lot Size 0.940 Acres
Acres 0.94
Property Sub-Type Single Family Residence
Property Description
This home in Topsfield combines modern and traditional beauty to give you the home of your dreams. Rare 5 bed 2.5 bath equity builder on a near acre lot. From the moment you enter, beautiful classic touches greet you; from the flagstone flooring in the entryway, to the beautiful brick fireplace with built in wood storage in the family room and wood floors throughout. Relax in the family room or living room on the first floor, or enjoy some fresh air in the carpeted three season porch with stairs heading down into the back yard. Enjoy breakfast in the dining area in the kitchen or more formal dinners in the dining room. Head upstairs where you will find all five bedrooms and two full baths. Oversized main bedroom boasts THREE closets, and an attached full bathroom with counters.
Location
State MA
County Essex
Zoning IRA
Direction MA-97 to Bare Hill Rd, left onto Parsonage Lane
Rooms
Family Room Flooring - Hardwood, Cable Hookup
Basement Walk-Out Access, Interior Entry, Garage Access, Concrete, Unfinished
Primary Bedroom Level Second
Dining Room Flooring - Hardwood, Chair Rail
Kitchen Ceiling Fan(s), Closet/Cabinets - Custom Built, Flooring - Vinyl, Dining Area, Stainless Steel Appliances
Interior
Interior Features Cable Hookup, Office
Heating Baseboard, Natural Gas
Cooling Window Unit(s)
Flooring Tile, Vinyl, Concrete, Hardwood, Flooring - Hardwood
Fireplaces Number 1
Fireplaces Type Family Room
Appliance Gas Water Heater, Water Heater, Range, Dishwasher, Disposal, Microwave, Refrigerator, Freezer, Washer, Dryer
Laundry Electric Dryer Hookup, Washer Hookup, First Floor
Exterior
Exterior Feature Porch, Porch - Enclosed, Patio, Rain Gutters, Sprinkler System, Screens, Stone Wall, ET Irrigation Controller
Garage Spaces 2.0
Community Features Public Transportation, Walk/Jog Trails, Conservation Area, Highway Access, House of Worship, Public School
Utilities Available for Electric Range, for Electric Dryer, Washer Hookup
Roof Type Shingle
Total Parking Spaces 10
Garage Yes
Building
Lot Description Wooded, Sloped
Foundation Concrete Perimeter
Sewer Private Sewer
Water Public
Architectural Style Colonial
Others
Senior Community false
Read Less
Want to know what your home might be worth? Contact us for a FREE valuation!

Our team is ready to help you sell your home for the highest possible price ASAP
Bought with Tara Farley • Churchill Properties






