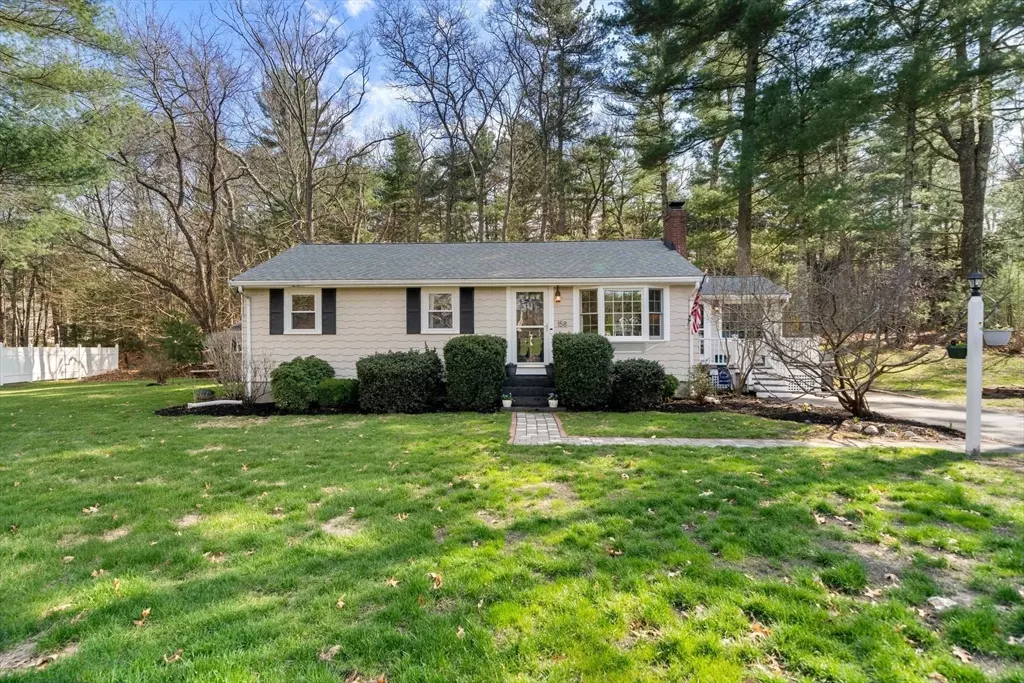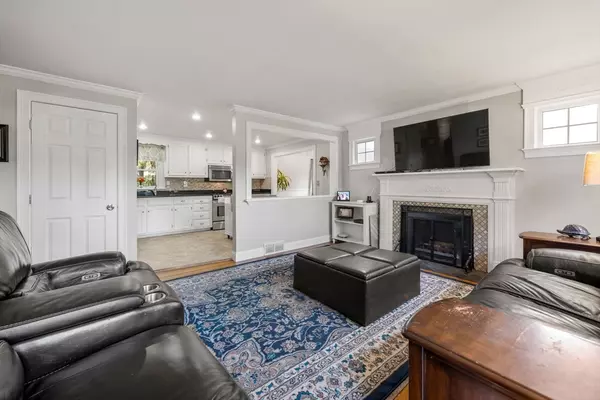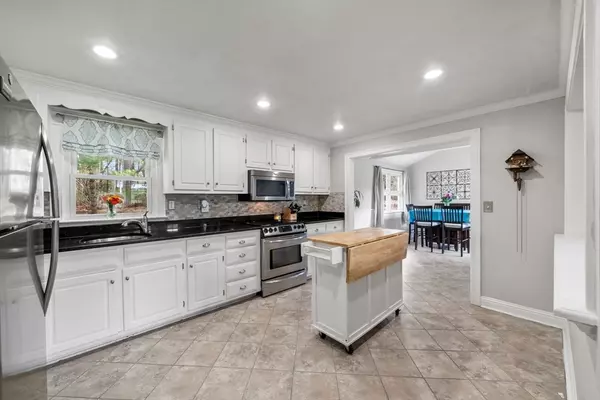$627,000
$599,000
4.7%For more information regarding the value of a property, please contact us for a free consultation.
158 Grove St Norwell, MA 02061
3 Beds
1 Bath
1,052 SqFt
Key Details
Sold Price $627,000
Property Type Single Family Home
Sub Type Single Family Residence
Listing Status Sold
Purchase Type For Sale
Square Footage 1,052 sqft
Price per Sqft $596
MLS Listing ID 73362959
Sold Date 06/26/25
Style Ranch
Bedrooms 3
Full Baths 1
HOA Y/N false
Year Built 1959
Annual Tax Amount $7,279
Tax Year 2025
Lot Size 0.510 Acres
Acres 0.51
Property Sub-Type Single Family Residence
Property Description
Located in the heart of Norwell—celebrated for its top-rated public schools—this charming 3-bed, 1-bath ranch is the perfect place to put down roots. Thoughtfully updated, it features a bright kitchen with stainless appliances and recessed lighting, a welcoming dining room with vaulted ceiling, wainscoting, and a picture window, plus a cozy living room with hardwood floors, fireplace, bay window, and crown molding. Down the hall are three bedrooms with hardwood and an updated full bath. The partially finished lower level offers flexible bonus space for a 4th bedroom, home office, or playroom, plus ample storage and a new gas furnace with central AC and new tankless hot water heater. Outside, enjoy an entry deck, invisible fence, Reeds Ferry shed, and plenty of off-street parking. Just minutes from Route 3, local beaches, and shopping at Derby Street and Hanover Crossing, this move-in ready home offers incredible value in one of the South Shore's most desirable communities.
Location
State MA
County Plymouth
Zoning RES
Direction Washington Street to Grove Street. Use Google Maps / GPS.
Rooms
Family Room Flooring - Wall to Wall Carpet, Cable Hookup, Lighting - Overhead
Basement Full, Partially Finished, Interior Entry
Primary Bedroom Level Main, First
Main Level Bedrooms 3
Dining Room Vaulted Ceiling(s), Flooring - Stone/Ceramic Tile, Window(s) - Picture, Exterior Access, Recessed Lighting, Wainscoting
Kitchen Flooring - Stone/Ceramic Tile, Countertops - Stone/Granite/Solid, Recessed Lighting, Stainless Steel Appliances, Crown Molding
Interior
Interior Features Internet Available - Broadband
Heating Forced Air, Natural Gas
Cooling Central Air
Flooring Tile, Carpet, Hardwood
Fireplaces Number 1
Fireplaces Type Living Room
Appliance Gas Water Heater, Tankless Water Heater, Range, Dishwasher, Microwave, Refrigerator, Washer, Dryer
Laundry Electric Dryer Hookup, Washer Hookup
Exterior
Exterior Feature Deck - Composite, Rain Gutters, Storage, Invisible Fence
Fence Invisible
Community Features Public Transportation, Shopping, Tennis Court(s), Park, Walk/Jog Trails, Golf, Medical Facility, Laundromat, Bike Path, Conservation Area, Highway Access, House of Worship, Public School
Utilities Available for Electric Range, for Electric Dryer, Washer Hookup
Roof Type Shingle
Total Parking Spaces 5
Garage No
Building
Lot Description Level
Foundation Concrete Perimeter
Sewer Private Sewer
Water Public
Architectural Style Ranch
Schools
Elementary Schools Cole Elementary
Middle Schools Norwell Middle
High Schools Norwell High
Others
Senior Community false
Read Less
Want to know what your home might be worth? Contact us for a FREE valuation!

Our team is ready to help you sell your home for the highest possible price ASAP
Bought with Strobeck Antonell Bull Group • Compass






