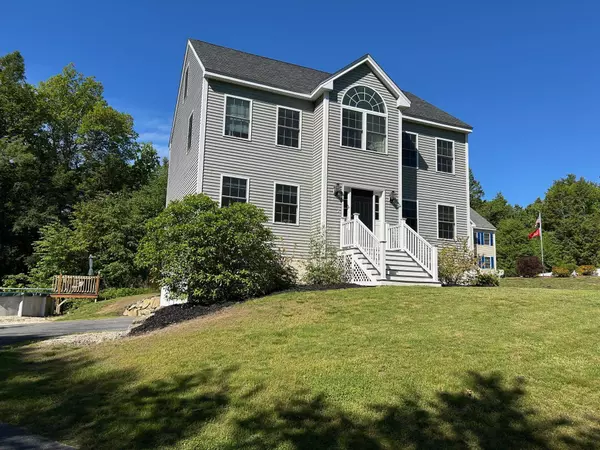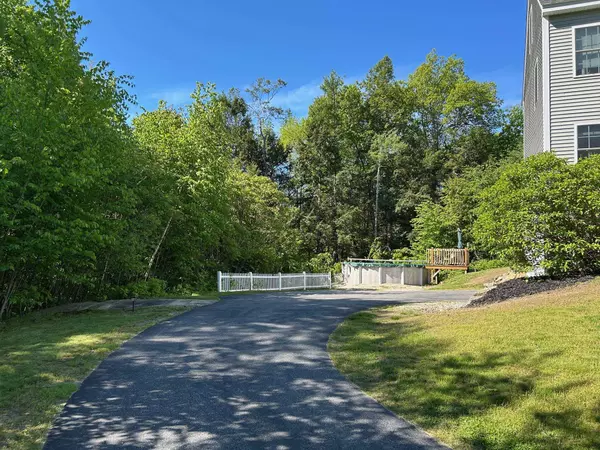Bought with Mary Beth Abate • Coldwell Banker Realty Haverhill MA
$615,000
$619,000
0.6%For more information regarding the value of a property, please contact us for a free consultation.
48 Waterford DR Sandown, NH 03873
3 Beds
3 Baths
1,932 SqFt
Key Details
Sold Price $615,000
Property Type Single Family Home
Sub Type Single Family
Listing Status Sold
Purchase Type For Sale
Square Footage 1,932 sqft
Price per Sqft $318
Subdivision Waterford Village Estates
MLS Listing ID 5038648
Sold Date 07/16/25
Bedrooms 3
Full Baths 2
Half Baths 1
Construction Status Existing
Year Built 2014
Annual Tax Amount $8,771
Tax Year 2024
Lot Size 0.930 Acres
Acres 0.93
Property Sub-Type Single Family
Property Description
OPEN HOUSE: Sat., May 31, 11am-1pm. Welcome to this well-maintained home in the cul-de-sac neighborhood of Waterford Village Estates. The home sits back from the street, screened by trees & fences. It's buffered by one of the deepest sections of the 61 acres of common land that surrounds the community. The home features new vinyl plank flooring and carpet, and the stainless steel appliances were recently updated. A nice-sized family room is centered around a gas fireplace, and since the eat-in dining area is so large, the owners were smart enough to dispense with a formal dining room in favor of a 2nd sitting room off the kitchen, making it a great space for friends and family to gather. The slider to the deck, yard, and pool integrates indoor and outdoor living. A large half-bath with laundry rounds out the first floor. You'll like the good-sized primary suite and secondary bedrooms that feature bright windows. One great bonus feature is the 3rd-floor walkup attic with fantastic potential for expansion. The basement functions well as a mudroom. Wonderful quiet neighborhood with sidewalks perfect for strolling and biking.
Location
State NH
County Nh-rockingham
Area Nh-Rockingham
Zoning Residential
Rooms
Basement Entrance Interior
Basement Concrete, Partial, Interior Stairs, Unfinished
Interior
Cooling None
Flooring Carpet, Vinyl, Vinyl Plank
Exterior
Garage Spaces 2.0
Utilities Available Propane, Underground Utilities
Amenities Available Playground, Basketball Court, Common Acreage
Roof Type Architectural Shingle
Building
Story 2
Sewer Private, Septic
Architectural Style Colonial
Construction Status Existing
Schools
Elementary Schools Sandown North Elem Sch
Middle Schools Timberlane Regional Middle
High Schools Timberlane Regional High Sch
School District Timberlane Regional
Read Less
Want to know what your home might be worth? Contact us for a FREE valuation!

Our team is ready to help you sell your home for the highest possible price ASAP







