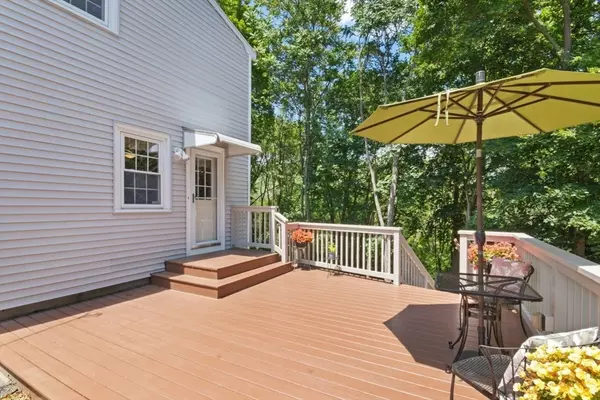$780,000
$729,000
7.0%For more information regarding the value of a property, please contact us for a free consultation.
216 Nahant St Wakefield, MA 01880
3 Beds
1.5 Baths
1,728 SqFt
Key Details
Sold Price $780,000
Property Type Single Family Home
Sub Type Single Family Residence
Listing Status Sold
Purchase Type For Sale
Square Footage 1,728 sqft
Price per Sqft $451
MLS Listing ID 73402027
Sold Date 08/15/25
Style Cape
Bedrooms 3
Full Baths 1
Half Baths 1
HOA Y/N false
Year Built 1960
Annual Tax Amount $6,768
Tax Year 2025
Lot Size 0.280 Acres
Acres 0.28
Property Sub-Type Single Family Residence
Property Description
Welcome to this move-in-ready Cape style home offering over 1,700 square ft of living space, gleaming hardwood floors and central ac! The first floor features an updated kitchen with granite countertops, stainless steel appliances, and an open flow into the dining room- perfect for everyday living and entertaining. Enjoy a spacious living room with gas fireplace, a first-floor bedroom, and a convenient half bath with potential to be converted into a full bath.Upstairs, a full dormer creates two generously sized bedrooms with great closet space, plus a full bath. The partially finished basement includes a family room, a workroom, and walk-out access to a private backyard and deck—ideal for relaxing or outdoor gatherings.Located near schools, shops, local dining, transportation and Rt 1, this is a wonderful opportunity to settle into a well-maintained home in a highly convenient Wakefield location
Location
State MA
County Middlesex
Zoning SR
Direction Farm St. or Main St. to Nahant
Rooms
Basement Full, Partially Finished, Walk-Out Access
Primary Bedroom Level Second
Dining Room Flooring - Hardwood
Kitchen Ceiling Fan(s), Flooring - Hardwood, Balcony / Deck, Countertops - Stone/Granite/Solid, Recessed Lighting
Interior
Interior Features Game Room
Heating Baseboard, Natural Gas
Cooling Central Air
Flooring Wood, Tile, Carpet, Laminate
Fireplaces Number 1
Fireplaces Type Living Room
Appliance Gas Water Heater, Range, Dishwasher, Disposal, Microwave, Washer, Dryer, ENERGY STAR Qualified Refrigerator
Laundry Washer Hookup
Exterior
Exterior Feature Deck, Patio, Storage
Community Features Public Transportation, Tennis Court(s), Conservation Area, Highway Access, Public School
Utilities Available Washer Hookup
Roof Type Shingle
Total Parking Spaces 3
Garage No
Building
Lot Description Easements
Foundation Concrete Perimeter
Sewer Public Sewer
Water Public
Architectural Style Cape
Schools
Elementary Schools Woodville
Middle Schools Galvin
High Schools Wmh
Others
Senior Community false
Read Less
Want to know what your home might be worth? Contact us for a FREE valuation!

Our team is ready to help you sell your home for the highest possible price ASAP
Bought with Kristopher Gergler • J. Barrett & Company





