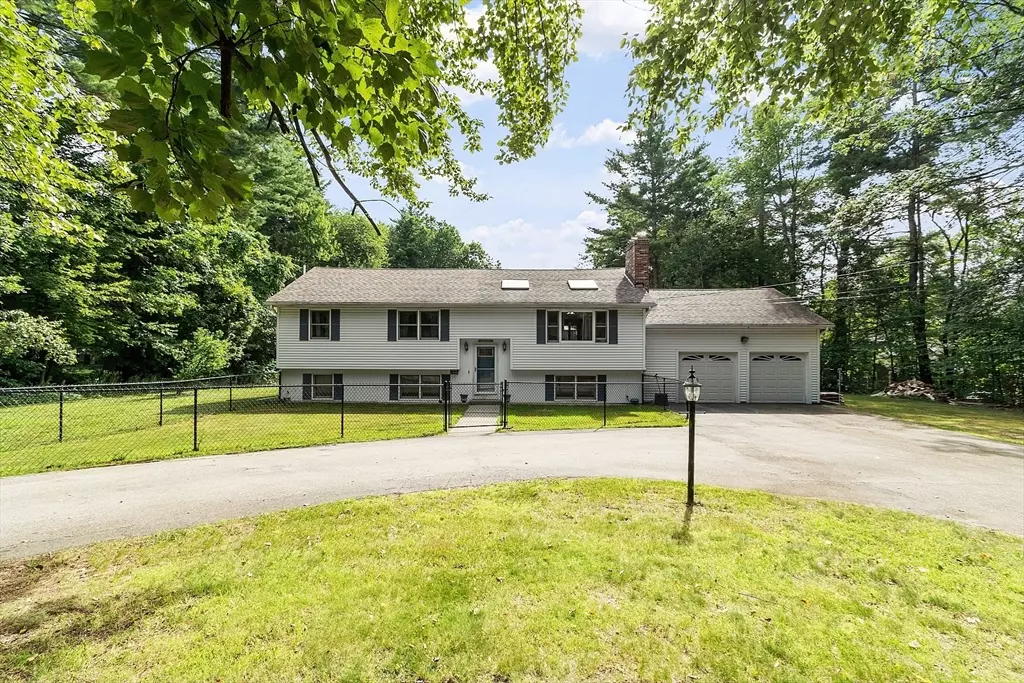$499,000
$499,000
For more information regarding the value of a property, please contact us for a free consultation.
152 Wheeler Rd Ashby, MA 01431
3 Beds
2 Baths
1,481 SqFt
Key Details
Sold Price $499,000
Property Type Single Family Home
Sub Type Single Family Residence
Listing Status Sold
Purchase Type For Sale
Square Footage 1,481 sqft
Price per Sqft $336
MLS Listing ID 73407427
Sold Date 09/02/25
Style Raised Ranch
Bedrooms 3
Full Baths 2
HOA Y/N false
Year Built 1989
Annual Tax Amount $5,964
Tax Year 2025
Lot Size 1.940 Acres
Acres 1.94
Property Sub-Type Single Family Residence
Property Description
Step inside and be surprised by the space and updates this Raised Ranch offers! The main living area boasts an open floor plan with vaulted ceilings, NEW skylights, a bay window, and a slider that fills the space with natural light. The remodeled kitchen is a standout feature—complete with a center island, granite countertops, new cabinetry, and hardwood flooring that flows throughout the main level. A spacious primary bedroom includes a walk-in closet and full bath with shower, while two additional bedrooms and a second full bath complete the upper level. The finished, HEATED lower level adds valuable living space with a family room, laundry area, and a versatile game/playroom with counter and sink, plus walkout access to the backyard. 2-zone heating, oversized 2-car garage, generator hookup, water filtration system, and a horseshoe driveway offering plenty of parking.
Location
State MA
County Middlesex
Zoning RA
Direction Rte 31 (Greenville Rd) to Wheeler or Rte 119 to Turnpike to Wheeler Rd
Rooms
Basement Full, Partially Finished, Walk-Out Access, Interior Entry, Concrete
Primary Bedroom Level First
Dining Room Flooring - Hardwood, Balcony - Interior, Slider
Kitchen Flooring - Hardwood, Countertops - Stone/Granite/Solid, Kitchen Island, Recessed Lighting, Remodeled
Interior
Interior Features Game Room, Central Vacuum
Heating Baseboard, Oil
Cooling None
Appliance Tankless Water Heater, Range, Dishwasher, Refrigerator, Washer, Dryer
Laundry In Basement
Exterior
Exterior Feature Deck, Rain Gutters, Fenced Yard, Garden
Garage Spaces 2.0
Fence Fenced
Waterfront Description Lake/Pond,1 to 2 Mile To Beach,Beach Ownership(Public)
Roof Type Shingle
Total Parking Spaces 10
Garage Yes
Building
Lot Description Level
Foundation Concrete Perimeter
Sewer Private Sewer
Water Private
Architectural Style Raised Ranch
Others
Senior Community false
Read Less
Want to know what your home might be worth? Contact us for a FREE valuation!

Our team is ready to help you sell your home for the highest possible price ASAP
Bought with Doris Grandinetti • Concierge Real Estate, LLC






