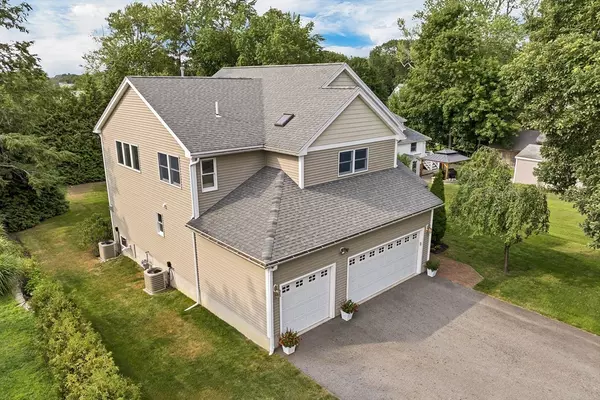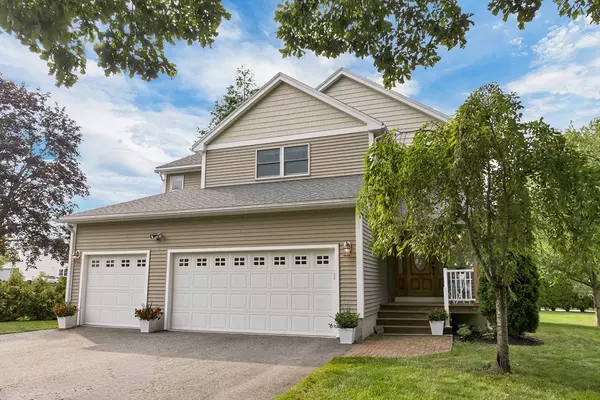$961,500
$899,000
7.0%For more information regarding the value of a property, please contact us for a free consultation.
22 Princeton St North Andover, MA 01845
3 Beds
2.5 Baths
2,694 SqFt
Key Details
Sold Price $961,500
Property Type Single Family Home
Sub Type Single Family Residence
Listing Status Sold
Purchase Type For Sale
Square Footage 2,694 sqft
Price per Sqft $356
MLS Listing ID 73415215
Sold Date 09/03/25
Style Colonial
Bedrooms 3
Full Baths 2
Half Baths 1
HOA Y/N false
Year Built 2005
Annual Tax Amount $9,311
Tax Year 2025
Lot Size 0.280 Acres
Acres 0.28
Property Sub-Type Single Family Residence
Property Description
Stunning Custom Built Colonial set on a Dead End St ideally located near schools and Major Highways w/ everything you need just moments away! Step inside to a Beautifully Updated Modern Kitchen featuring Quartz Countertops, Marble Backsplash, 5-Burner Gas Range, Center Island, Beverage Cooler, and Stainless Appliances. Wide Plank Hardwood Floors flow throughout the main living areas. The Dramatic 2-Story Family room is flooded with natural light, showcasing Oversized Windows, Gas Fireplace, and 2nd floor overlook. A slider leads to the Trex Deck overlooking the Spacious, Level Backyard, perfect for entertaining! Upstairs includes a Luxurious Primary Suite w/ Cathedral Ceiling, Walk-In Closet, En Suite Bath w/ Jacuzzi Tub, Granite Vanity w/ Double Sinks & Shower. Two additional spacious bedrooms and office complete 2nd floor. Additional features include 2nd Floor Laundry, finished 3rd Floor, welcoming Covered Front Porch, Full Daylight Basement, Generator Ready, and 3 car garage!
Location
State MA
County Essex
Zoning R4
Direction GPS
Rooms
Family Room Cathedral Ceiling(s), Ceiling Fan(s), Flooring - Hardwood, Open Floorplan
Basement Full, Interior Entry, Unfinished
Primary Bedroom Level Second
Dining Room Flooring - Hardwood
Kitchen Flooring - Hardwood, Countertops - Upgraded, Kitchen Island, Open Floorplan, Recessed Lighting, Lighting - Pendant
Interior
Interior Features Office, Play Room, Walk-up Attic
Heating Forced Air, Natural Gas
Cooling Central Air
Flooring Tile, Carpet, Hardwood, Flooring - Wall to Wall Carpet
Fireplaces Number 1
Fireplaces Type Family Room
Appliance Tankless Water Heater, Range, Dishwasher, Microwave, Refrigerator
Laundry Second Floor
Exterior
Exterior Feature Porch, Deck - Composite
Garage Spaces 3.0
Community Features Public Transportation, Shopping, Walk/Jog Trails, Medical Facility, Highway Access, House of Worship, Private School, Public School, T-Station
Utilities Available for Gas Range
Roof Type Shingle
Total Parking Spaces 3
Garage Yes
Building
Lot Description Level
Foundation Concrete Perimeter
Sewer Public Sewer
Water Public
Architectural Style Colonial
Others
Senior Community false
Acceptable Financing Contract
Listing Terms Contract
Read Less
Want to know what your home might be worth? Contact us for a FREE valuation!

Our team is ready to help you sell your home for the highest possible price ASAP
Bought with Donna Burke • Coldwell Banker Realty - Andovers/Readings Regional






